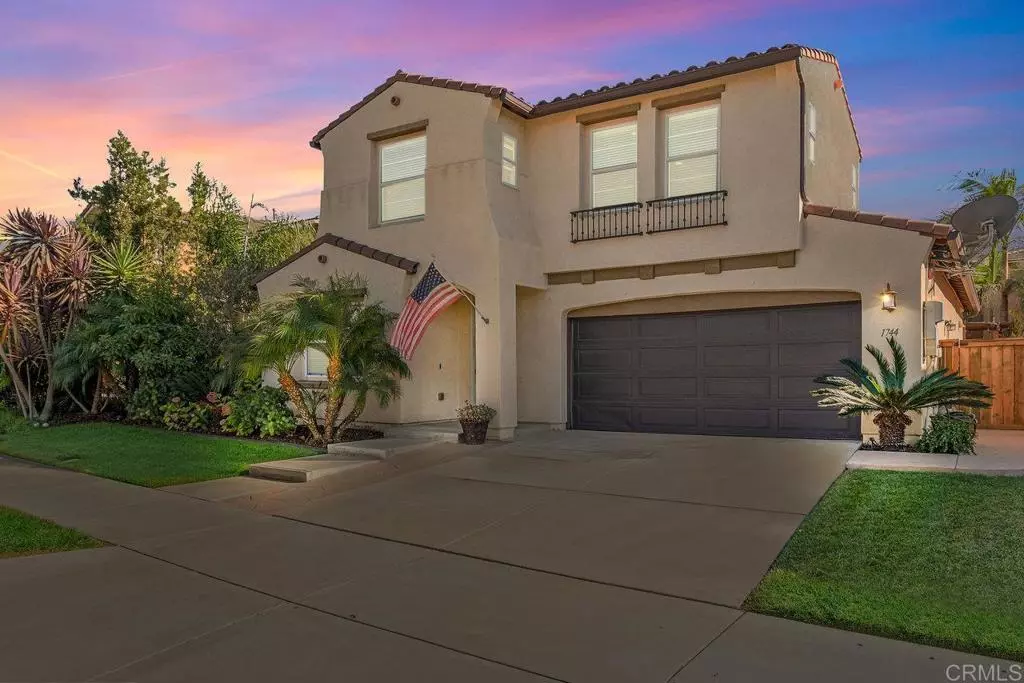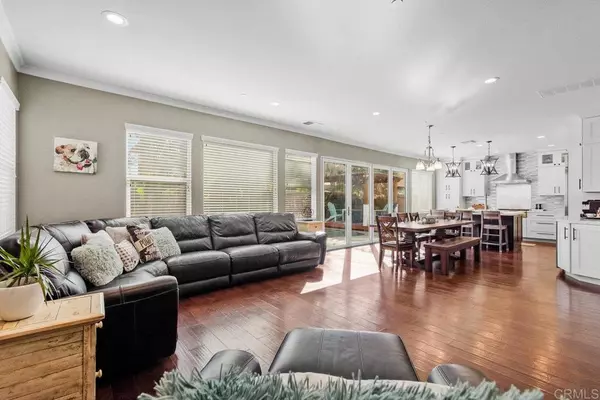$1,150,000
$1,150,000
For more information regarding the value of a property, please contact us for a free consultation.
4 Beds
3 Baths
2,503 SqFt
SOLD DATE : 01/21/2025
Key Details
Sold Price $1,150,000
Property Type Single Family Home
Sub Type Single Family Residence
Listing Status Sold
Purchase Type For Sale
Square Footage 2,503 sqft
Price per Sqft $459
MLS Listing ID PTP2406656
Sold Date 01/21/25
Bedrooms 4
Full Baths 3
Condo Fees $134
Construction Status Turnkey
HOA Fees $134/mo
HOA Y/N Yes
Year Built 2012
Lot Size 4,800 Sqft
Property Description
*VA ASSUMABLE LOAN- RATE 2.375% * This spacious home is an entertainer's dream! Enjoy seamless indoor-outdoor living with panoramic doors that lead from the family room to your private backyard oasis, complete with a sparkling pool and spa—ideal for relaxing or hosting gatherings. Inside, elegant wood floors enhance the open layout and natural light throughout. The home features a stunning remodeled chef's kitchen with a Sub Zero refrigerator, beverage refrigerator, and Wolf oven and range. It features a bedroom, a full bathroom on the main floor, and an oversized bonus room, perfect for a playroom, office, or entertainment area. The property also features a 2-car garage with tandem storage. Conveniently located under 1 mile from Olympian High School & Mater Dei Catholic High School and just 1 mile from Otay Ranch Town Center, you'll have easy access to grocery stores, restaurants, and entertainment. Enjoy quick connections to CA-125, making commuting a breeze—just 25 miles from San Diego Airport and 9 miles from the US-Mexico border. Don't miss the opportunity to make this beautiful house your home!
Location
State CA
County San Diego
Area 91913 - Chula Vista
Zoning R-1:SINGLE FAM-RES
Rooms
Main Level Bedrooms 1
Interior
Interior Features Bedroom on Main Level, Primary Suite, Walk-In Closet(s)
Cooling Central Air
Flooring Tile, Wood
Fireplaces Type Living Room
Fireplace Yes
Laundry Electric Dryer Hookup, Gas Dryer Hookup, Laundry Room, Upper Level
Exterior
Garage Spaces 2.0
Garage Description 2.0
Pool In Ground, Private, Association
Community Features Curbs, Storm Drain(s), Street Lights, Suburban, Sidewalks
Utilities Available Cable Available, Electricity Connected, See Remarks, Underground Utilities
Amenities Available Barbecue, Park, Pool, Spa/Hot Tub
View Y/N Yes
View Neighborhood
Attached Garage Yes
Total Parking Spaces 4
Private Pool Yes
Building
Lot Description Front Yard, Near Public Transit, Yard
Story 2
Entry Level Two
Level or Stories Two
New Construction No
Construction Status Turnkey
Schools
Middle Schools Rancho Del Rey
High Schools Olympian
School District Sweetwater Union
Others
HOA Name Vista Verde Master
Senior Community No
Tax ID 6442511900
Acceptable Financing Cash, Conventional, FHA, VA Loan
Listing Terms Cash, Conventional, FHA, VA Loan
Financing Cash
Special Listing Condition Standard
Read Less Info
Want to know what your home might be worth? Contact us for a FREE valuation!

Our team is ready to help you sell your home for the highest possible price ASAP

Bought with Gabriela Barreiro • Coldwell Banker West
GET MORE INFORMATION
Realtor® | Lic# 01332311





