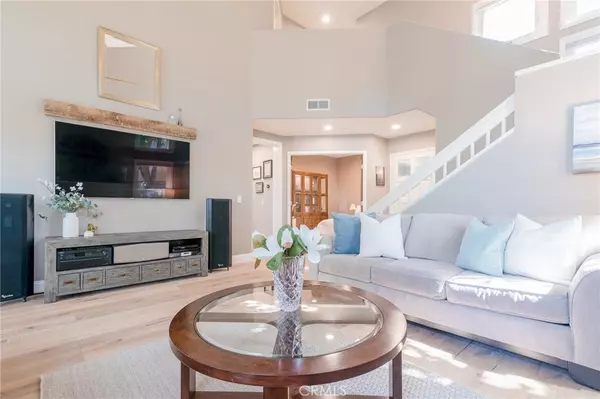$1,255,000
$1,274,900
1.6%For more information regarding the value of a property, please contact us for a free consultation.
3 Beds
3 Baths
1,988 SqFt
SOLD DATE : 12/20/2024
Key Details
Sold Price $1,255,000
Property Type Condo
Sub Type Condominium
Listing Status Sold
Purchase Type For Sale
Square Footage 1,988 sqft
Price per Sqft $631
Subdivision Alicante (Ali)
MLS Listing ID OC24209019
Sold Date 12/20/24
Bedrooms 3
Full Baths 2
Half Baths 1
Condo Fees $440
Construction Status Updated/Remodeled,Turnkey
HOA Fees $440/mo
HOA Y/N Yes
Year Built 1990
Property Description
Panoramic Tijeras Creek Golf Course View! Welcome to resort-style living in the prestigious Alicante Tract! This meticulously upgraded home offers breathtaking panoramic views of Tijeras Creek Golf Course and showcases an array of luxurious features throughout. No detail has been overlooked, from engineered white oak flooring to Windor windows, custom window coverings and moldings. The dramatic living room impresses with its vaulted ceilings and a stunning stacked stone fireplace, creating a grand yet cozy space. Adjacent, the formal dining room, illuminated by a crystal chandelier, provides serene golf course views, setting the perfect ambiance for memorable meals. The upgraded kitchen is a chef's dream, featuring Quartz countertops, mission-style cabinets, stainless steel appliances, dual ovens (one gas, one electric), and a charming breakfast nook with an atrium window. Off the living room, you'll find a versatile bedroom or office, complete with dual French doors and recessed lighting, making it an ideal space for work or relaxation. Upstairs, the primary bedroom is a true retreat, featuring vaulted ceilings and a stylish shiplap feature wall, all complemented by breathtaking views of the Tijeras Creek Golf Course. The walk-in closet, featuring custom built-ins, is enclosed by a charming sliding barn door, adding both style and functionality. The luxurious primary bathroom includes a soaking tub, separate shower with glass enclosure, dual vanities, luxury vinyl flooring, and a skylight for natural light. A mini-suite completes the upper level, featuring a shiplap wall and an upgraded guest bathroom with luxury vinyl flooring, tub, and shower. Step outside to your private backyard oasis and take in the views of the 4th hole of Tijeras Creek Golf Course. The outdoor space is beautifully landscaped with lush greenery, a patio overhang, outdoor lighting, and low-maintenance synthetic grass—perfect for relaxing or entertaining. Additional features inc; an attached two-car garage with smart garage doors, epoxy flooring, and custom cabinets. The home was re-piped with PEX by the HOA, and other upgrades include a newer water heater. As a resident of the Alicante Association, you'll enjoy exclusive access to the community pool and spa, as well as the fantastic amenities provided by Rancho Santa Margarita, including a lake, additional pools, parks, and more!
Location
State CA
County Orange
Area R2 - Rancho Santa Margarita Central
Rooms
Main Level Bedrooms 1
Interior
Interior Features Breakfast Bar, Breakfast Area, Ceiling Fan(s), Cathedral Ceiling(s), Separate/Formal Dining Room, Open Floorplan, Quartz Counters, Recessed Lighting, All Bedrooms Up, Walk-In Closet(s)
Heating Forced Air
Cooling Central Air
Flooring See Remarks
Fireplaces Type Living Room
Fireplace Yes
Appliance Dishwasher, Electric Oven, Gas Cooktop, Gas Oven, Microwave
Laundry Laundry Room
Exterior
Exterior Feature Rain Gutters
Parking Features Concrete, Driveway
Garage Spaces 2.0
Garage Description 2.0
Fence Block
Pool Association
Community Features Curbs, Gutter(s), Storm Drain(s), Street Lights, Sidewalks
Utilities Available Electricity Connected, Natural Gas Connected, Sewer Connected, Water Connected
Amenities Available Playground, Pool, Spa/Hot Tub, Tennis Court(s)
View Y/N Yes
View Golf Course, Panoramic
Roof Type Concrete
Porch Covered, Patio
Attached Garage Yes
Total Parking Spaces 4
Private Pool No
Building
Lot Description Sprinklers In Rear, On Golf Course
Faces Southeast
Story 2
Entry Level Two
Sewer Public Sewer
Water Public
Architectural Style Mediterranean
Level or Stories Two
New Construction No
Construction Status Updated/Remodeled,Turnkey
Schools
High Schools Tesoro
School District Capistrano Unified
Others
HOA Name Alicante Maintenance
Senior Community No
Tax ID 93883560
Acceptable Financing Cash, Cash to New Loan, Conventional
Listing Terms Cash, Cash to New Loan, Conventional
Financing Conventional
Special Listing Condition Standard
Read Less Info
Want to know what your home might be worth? Contact us for a FREE valuation!

Our team is ready to help you sell your home for the highest possible price ASAP

Bought with Debra Douglass • Pacific Sotheby's Int'l Realty
GET MORE INFORMATION

Realtor® | Lic# 01332311






