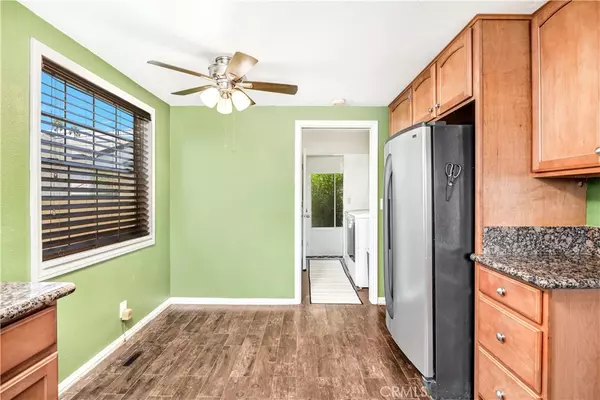$1,150,000
$1,178,888
2.5%For more information regarding the value of a property, please contact us for a free consultation.
4 Beds
3 Baths
1,992 SqFt
SOLD DATE : 12/18/2024
Key Details
Sold Price $1,150,000
Property Type Single Family Home
Sub Type Single Family Residence
Listing Status Sold
Purchase Type For Sale
Square Footage 1,992 sqft
Price per Sqft $577
MLS Listing ID OC24192185
Sold Date 12/18/24
Bedrooms 4
Full Baths 2
Half Baths 1
HOA Y/N No
Year Built 1956
Lot Size 7,318 Sqft
Property Description
Welcome to 9601 Swallow Ln, Garden Grove—a spacious 4-bedroom, 3-bathroom home. As you enter, you're greeted by a living room with vaulted ceilings and a fireplace, offering a cozy spot to gather. The flow continues into the dining area and the adjoining sunroom, a versatile space that can be used as an extra sitting area, playroom, or home office. The kitchen, just off the dining room, features granite countertops, updated appliances, and a breakfast nook, providing a functional space for everyday meals.
The main level includes three bedrooms and two bathrooms, providing ample room for family or guests with ceramic wood-like floors . Upstairs, the primary suite offers privacy with a walk-in closet, a bathroom featuring a walk-in shower, and a soaking tub. The suite also includes a balcony—a great spot to enjoy the neighborhood view. The backyard is expansive, offering plenty of room for gardening, play, or even the addition of an ADU, which is highly desirable in this area.
Additional features include a convenient laundry room on the first floor, an attached two-car garage, and a spacious driveway with room for up to four more vehicles, including space for an RV or trailer.
Located in a well-established Garden Grove neighborhood, the home is close to parks, schools, shopping, and dining options. The area is known for its family-friendly atmosphere and highly-rated schools within the Garden Grove Unified School District. With easy access to nearby freeways, commuting is straightforward, connecting you to the surrounding communities and attractions.
Location
State CA
County Orange
Area 62 - Garden Grove N Of Chapman, W Of Euclid
Zoning R-1
Rooms
Main Level Bedrooms 3
Interior
Interior Features Balcony, Breakfast Area, Separate/Formal Dining Room, Open Floorplan, Sunken Living Room, Bedroom on Main Level
Heating Central
Cooling Central Air
Flooring Laminate
Fireplaces Type Family Room
Fireplace Yes
Appliance Dishwasher, Gas Oven, Gas Range, Microwave
Laundry Inside, Laundry Room
Exterior
Parking Features Driveway, Garage
Garage Spaces 2.0
Garage Description 2.0
Fence Wood
Pool None
Community Features Storm Drain(s), Street Lights, Sidewalks
View Y/N No
View None
Roof Type Shingle
Accessibility None
Porch Enclosed, Glass Enclosed, Porch
Attached Garage Yes
Total Parking Spaces 6
Private Pool No
Building
Lot Description Level
Story 2
Entry Level Two
Foundation Raised, Slab
Sewer Public Sewer
Water Public
Level or Stories Two
New Construction No
Schools
Elementary Schools Gilbert
Middle Schools Lake
High Schools Rancho Alamitos
School District Garden Grove Unified
Others
Senior Community No
Tax ID 13234305
Acceptable Financing Cash to New Loan
Listing Terms Cash to New Loan
Financing Cash to New Loan
Special Listing Condition Standard
Read Less Info
Want to know what your home might be worth? Contact us for a FREE valuation!

Our team is ready to help you sell your home for the highest possible price ASAP

Bought with Roberto Villarreal • eXp Realty of California, Inc.
GET MORE INFORMATION
Realtor® | Lic# 01332311






