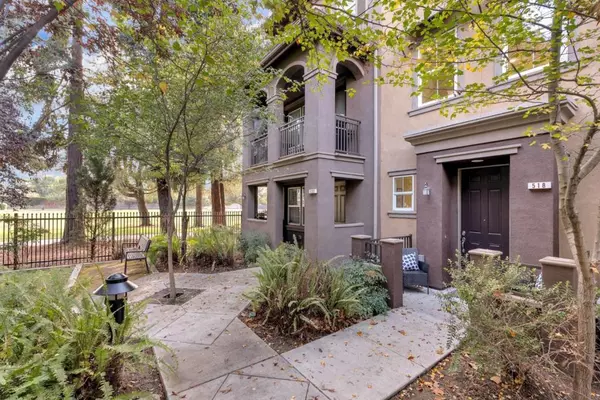$1,420,000
$1,298,000
9.4%For more information regarding the value of a property, please contact us for a free consultation.
3 Beds
3 Baths
1,507 SqFt
SOLD DATE : 12/11/2024
Key Details
Sold Price $1,420,000
Property Type Townhouse
Sub Type Townhouse
Listing Status Sold
Purchase Type For Sale
Square Footage 1,507 sqft
Price per Sqft $942
MLS Listing ID ML81986749
Sold Date 12/11/24
Bedrooms 3
Full Baths 3
Condo Fees $390
HOA Fees $390/mo
HOA Y/N Yes
Year Built 2013
Property Description
Welcome to 518 Umbria Place, a beautifully updated 3-bedroom, 3-bathroom townhouse-style condo in the heart of Silicon Valley. Stunning location offering the comfort of modern living and convenience. With 1,507 sq ft of living space, 464 sf ft 2 car garage, this home has been freshly updated with new interior paint, carpet, tile, kitchen counters, backsplash, appliances, and lighting, making it move-in ready. The first floor features a spacious living and dining area, perfect for entertaining, along with a kitchen with sleek counters, a pantry, and new stainless steel appliances. A convenient bedroom and full bathroom are also located on the main level. Upstairs, enjoy a luxurious primary suite with an ensuite bathroom featuring a separate oversized tub and shower, plus a large walk-in closet. Additional junior suite ideal for kids or office, and laundry room on the same level. Outdoor front entry patio, with Frank M. Santana Park as your backyard, plenty of guest parking. Located near Santana Row, Westfield Valley Fair Mall, shopping, dining, entertainment, gym and public transportation, with easy access to major highways and Silicon Valley's top companies, just 5 miles from Apple. This home offers a perfect balance of convenience and modern living that you don't want to miss!
Location
State CA
County Santa Clara
Area 699 - Not Defined
Zoning R1
Interior
Interior Features Walk-In Closet(s)
Cooling Central Air
Flooring Carpet, Tile
Fireplace No
Appliance Dishwasher, Gas Cooktop, Gas Oven, Refrigerator, Range Hood, Vented Exhaust Fan
Exterior
Garage Spaces 2.0
Garage Description 2.0
View Y/N No
Roof Type Clay
Attached Garage Yes
Total Parking Spaces 2
Building
Story 3
Foundation Slab
Sewer Public Sewer
Water Public
Architectural Style Contemporary, Mediterranean
New Construction No
Schools
School District Other
Others
HOA Name Monroe Terrace Association
Tax ID 27749020
Acceptable Financing FHA
Listing Terms FHA
Financing Conventional
Special Listing Condition Standard
Read Less Info
Want to know what your home might be worth? Contact us for a FREE valuation!

Our team is ready to help you sell your home for the highest possible price ASAP

Bought with Margaret Barton • Intero Real Estate Services
GET MORE INFORMATION
Realtor® | Lic# 01332311






