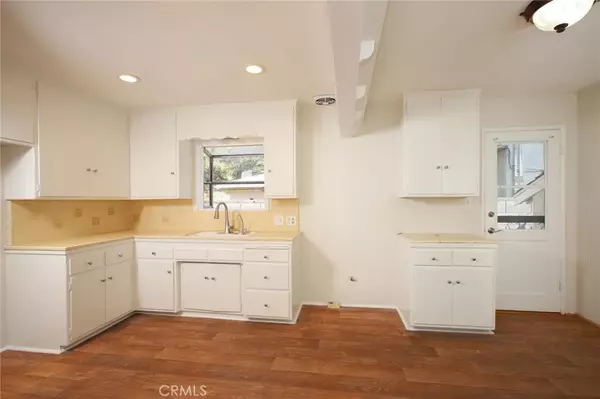$1,150,000
$1,075,000
7.0%For more information regarding the value of a property, please contact us for a free consultation.
3 Beds
2 Baths
1,356 SqFt
SOLD DATE : 11/26/2024
Key Details
Sold Price $1,150,000
Property Type Single Family Home
Sub Type Single Family Residence
Listing Status Sold
Purchase Type For Sale
Square Footage 1,356 sqft
Price per Sqft $848
MLS Listing ID SR24217191
Sold Date 11/26/24
Bedrooms 3
Full Baths 2
HOA Y/N No
Year Built 1954
Lot Size 6,076 Sqft
Property Description
Experience the charm of this home and neighborhood. Nestled on a knoll on a tree-lined street in the Foothills of La Crescenta, long known for its good schools, safe neighborhoods and recreational activities. La Crescenta is a dreamy throwback to small towns in early California. Just doors from Dunsmore Elementary School, children ride their bikes to school, while local folks meet up at the Farmer's Markets. Upon arrival glance to the south for a glimpse of the stunning San Gabriel Mountains. Interior and exterior of the home are freshly painted and the original wood floors have just been refinished to add luster to their vintage aura. All rooms are light-filled and most feature recessed lighting. The living room displays a charming brick fireplace with mantel, and accesses the covered patio via sliding glass doors. The backyard is secluded and quiet. The surprisingly large kitchen also includes the laundry area along with ample room for a dining area, or create an island with seating. The kitchen and baths are ready for a fresh, new look so bring your creative buyers and they can make it their own. Located just a few blocks from Foothill Boulevard with easy access to the Foothill Freeway. Also located in or near La Crescenta are ample opportunities for youth and adult sports from soccer to baseball, local parks and community centers, hiking and so much more. Come home to La Crescenta.
Location
State CA
County Los Angeles
Area 635 - La Crescenta/Glendale Montrose & Annex
Rooms
Main Level Bedrooms 3
Interior
Interior Features All Bedrooms Down
Heating Forced Air
Cooling Central Air
Flooring Wood
Fireplaces Type Living Room
Fireplace Yes
Laundry In Kitchen
Exterior
Parking Features Direct Access, Garage
Garage Spaces 2.0
Garage Description 2.0
Pool None
Community Features Biking, Foothills, Hiking, Park
View Y/N Yes
View Mountain(s), Neighborhood
Porch Covered
Attached Garage Yes
Total Parking Spaces 2
Private Pool No
Building
Lot Description Bluff
Faces South
Story 1
Entry Level One
Sewer Public Sewer
Water Public
Architectural Style Traditional
Level or Stories One
New Construction No
Schools
School District Glendale Unified
Others
Senior Community No
Tax ID 5603017048
Acceptable Financing Conventional
Listing Terms Conventional
Financing Conventional
Special Listing Condition Trust
Read Less Info
Want to know what your home might be worth? Contact us for a FREE valuation!

Our team is ready to help you sell your home for the highest possible price ASAP

Bought with Andrea Megerdichian • Luxury Collective
GET MORE INFORMATION
Realtor® | Lic# 01332311






