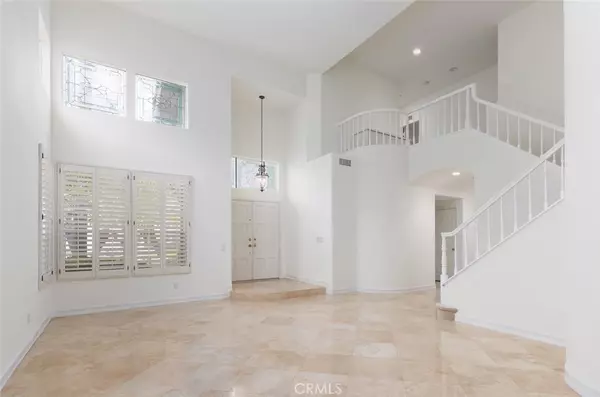$1,800,000
$1,799,900
For more information regarding the value of a property, please contact us for a free consultation.
4 Beds
3 Baths
2,981 SqFt
SOLD DATE : 11/08/2024
Key Details
Sold Price $1,800,000
Property Type Single Family Home
Sub Type Single Family Residence
Listing Status Sold
Purchase Type For Sale
Square Footage 2,981 sqft
Price per Sqft $603
Subdivision Flora Vista (Fv)
MLS Listing ID OC24216147
Sold Date 11/08/24
Bedrooms 4
Full Baths 3
Condo Fees $198
Construction Status Updated/Remodeled
HOA Fees $198/mo
HOA Y/N Yes
Year Built 1992
Lot Size 5,767 Sqft
Property Description
Welcome to your dream home in the heart of San Clemente! This stunning property features a spacious layout perfect for both entertaining and relaxing. With 4 bedrooms and 3 bathrooms, this home offers versatility for families and guests alike. The main floor includes a formal living room and dining room, along with a separate family room, creating inviting spaces for gatherings. The large kitchen boasts a cozy nook, a walk-in pantry, and stainless steel appliances, making it a chef's delight. Enjoy the convenience of a bedroom and full bathroom downstairs, while upstairs you'll find two secondary bedrooms sharing a Jack and Jill bathroom. The luxurious primary suite features a dual-sided gas fireplace and two large closets, providing both comfort and elegance. Additional highlights include a spacious 3-car garage and a beautifully landscaped yard, ideal for outdoor gatherings or quiet evenings. Located in a desirable neighborhood, you'll have easy access to local beaches, parks, and shopping. Experience the perfect blend of coastal living and modern comfort at 2104 Via Viejo. Don't miss the opportunity to make this exquisite home yours!
Location
State CA
County Orange
Area Fr - Forster Ranch
Rooms
Main Level Bedrooms 1
Interior
Interior Features Breakfast Area, Separate/Formal Dining Room, Granite Counters, Country Kitchen, Open Floorplan, Bedroom on Main Level, Entrance Foyer, Jack and Jill Bath, Primary Suite, Walk-In Pantry, Walk-In Closet(s)
Heating Central
Cooling Central Air
Flooring Carpet, Stone
Fireplaces Type Bath, Family Room, Gas, Primary Bedroom
Fireplace Yes
Appliance Double Oven, Disposal, Gas Oven, Gas Range, Microwave, Refrigerator
Laundry Inside, Laundry Room
Exterior
Exterior Feature Lighting, Rain Gutters
Parking Features Door-Multi, Direct Access, Driveway, Garage, Private
Garage Spaces 3.0
Garage Description 3.0
Pool None
Community Features Biking, Street Lights, Suburban, Sidewalks
Utilities Available Electricity Connected, Natural Gas Connected, Sewer Connected, Underground Utilities, Water Connected
Amenities Available Picnic Area
View Y/N Yes
View Hills, Mountain(s), Neighborhood
Accessibility None
Attached Garage Yes
Total Parking Spaces 6
Private Pool No
Building
Lot Description 0-1 Unit/Acre, Cul-De-Sac
Faces Southeast
Story 2
Entry Level Two
Foundation Slab
Sewer Public Sewer
Water Public
Level or Stories Two
New Construction No
Construction Status Updated/Remodeled
Schools
School District Capistrano Unified
Others
HOA Name Flora Vista
Senior Community No
Tax ID 68057103
Acceptable Financing Cash, Cash to New Loan, Conventional
Green/Energy Cert Solar
Listing Terms Cash, Cash to New Loan, Conventional
Financing Conventional
Special Listing Condition Standard
Read Less Info
Want to know what your home might be worth? Contact us for a FREE valuation!

Our team is ready to help you sell your home for the highest possible price ASAP

Bought with Bree Hughes • Compass
GET MORE INFORMATION
Realtor® | Lic# 01332311






