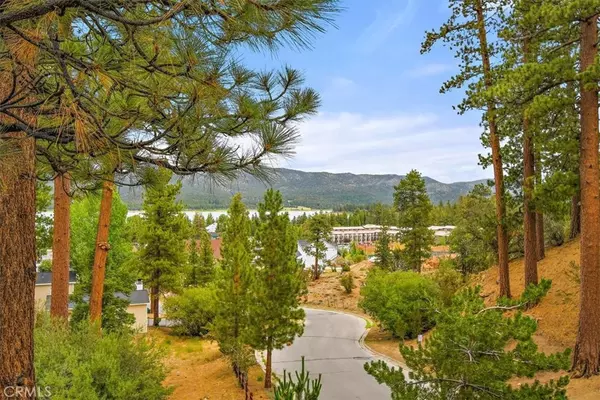$1,225,000
$1,290,000
5.0%For more information regarding the value of a property, please contact us for a free consultation.
4 Beds
3 Baths
3,085 SqFt
SOLD DATE : 11/04/2024
Key Details
Sold Price $1,225,000
Property Type Single Family Home
Sub Type Single Family Residence
Listing Status Sold
Purchase Type For Sale
Square Footage 3,085 sqft
Price per Sqft $397
MLS Listing ID CV24169973
Sold Date 11/04/24
Bedrooms 4
Full Baths 2
Half Baths 1
HOA Y/N No
Year Built 1995
Lot Size 9,147 Sqft
Property Description
Located in desirable Ironwood Estates, this mountain getaway offers panoramic views of Big Bear Lake and surrounding Jeffrey Pines while being just steps from The Village, Marinas, and National Forest trails. This 4-bedroom retreat features a spacious open floor plan with mountain accents that include vaulted pine T&G ceilings, rock fireplace, and Hickory wood floors. Step out onto the expansive deck under the retractable awning and enjoy your morning coffee or afternoon cocktail while soaking in the spectacular views of Big Bear Lake. Don't miss the versatile game room/office/studio above the garage! Beautiful landscaping offers a park-like setting with a cozy grass lawn and backyard regulation horseshoe pit. A roomy 3-car garage has space for both your vehicles and mountain toys. Under the home, you will find plenty of room for storage as well as an opportunity for future expansion as both ends of the build-up area offer space that could be converted into living area. Come see!
Location
State CA
County San Bernardino
Area 289 - Big Bear Area
Rooms
Main Level Bedrooms 1
Interior
Interior Features Breakfast Area, Ceiling Fan(s), Cathedral Ceiling(s), Separate/Formal Dining Room, Eat-in Kitchen, Granite Counters, High Ceilings, Living Room Deck Attached, Recessed Lighting, Bedroom on Main Level, Main Level Primary, Primary Suite
Heating Central
Cooling None
Flooring Carpet, Wood
Fireplaces Type Living Room, Primary Bedroom
Fireplace Yes
Appliance Dishwasher, Disposal, Gas Range, Microwave, Refrigerator, Dryer, Washer
Laundry Washer Hookup, Gas Dryer Hookup, Inside, Laundry Room
Exterior
Parking Features Direct Access, Driveway Level, Driveway, Garage Faces Front, Garage, Paved
Garage Spaces 3.0
Garage Description 3.0
Fence None
Pool None
Community Features Biking, Curbs, Dog Park, Foothills, Fishing, Golf, Gutter(s), Hiking, Horse Trails, Stable(s), Hunting, Lake, Mountainous, Near National Forest, Park, Preserve/Public Land, Rural, Ravine, Storm Drain(s), Street Lights, Sidewalks
Utilities Available Cable Available, Electricity Connected, Natural Gas Connected, Sewer Connected, Water Connected
View Y/N Yes
View Hills, Lake, Mountain(s), Neighborhood, Trees/Woods, Water
Roof Type Composition
Accessibility None
Porch Deck, Front Porch
Attached Garage Yes
Total Parking Spaces 5
Private Pool No
Building
Lot Description 0-1 Unit/Acre, Sloped Down, Sprinkler System
Story 3
Entry Level Three Or More
Foundation Concrete Perimeter
Sewer Public Sewer
Water Public
Architectural Style Custom
Level or Stories Three Or More
New Construction No
Schools
School District Bear Valley Unified
Others
Senior Community No
Tax ID 0308101150000
Acceptable Financing Cash to New Loan
Horse Feature Riding Trail
Listing Terms Cash to New Loan
Financing Cash
Special Listing Condition Standard
Read Less Info
Want to know what your home might be worth? Contact us for a FREE valuation!

Our team is ready to help you sell your home for the highest possible price ASAP

Bought with Paul Zamoyta • WHEELER STEFFEN SOTHEBY'S INT.
GET MORE INFORMATION
Realtor® | Lic# 01332311






