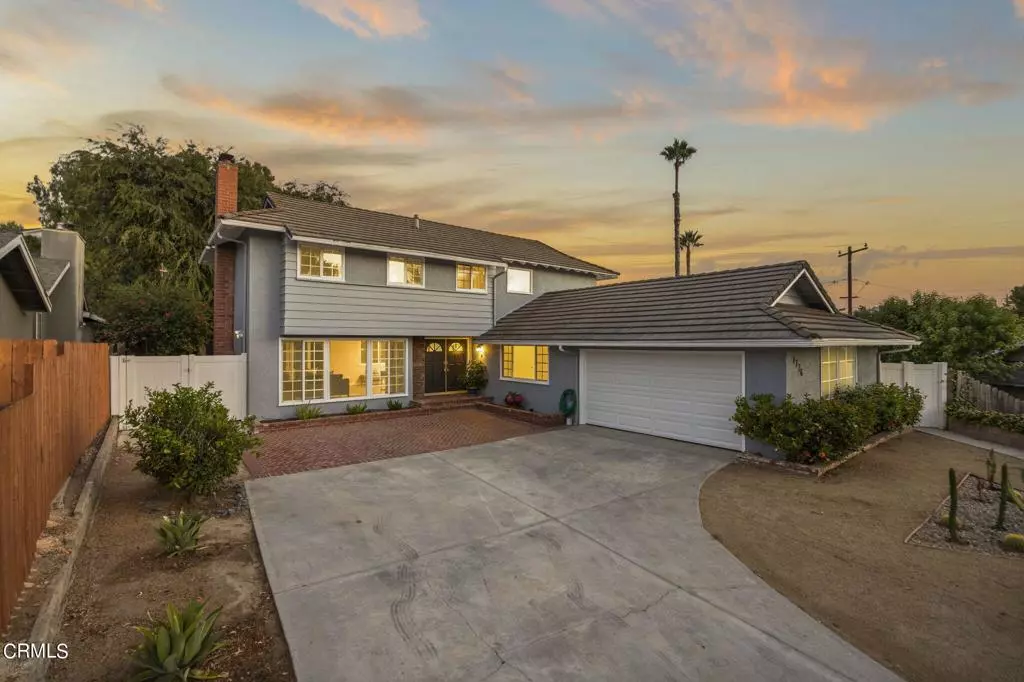$1,119,000
$1,119,000
For more information regarding the value of a property, please contact us for a free consultation.
4 Beds
3 Baths
2,162 SqFt
SOLD DATE : 10/01/2024
Key Details
Sold Price $1,119,000
Property Type Single Family Home
Sub Type Single Family Residence
Listing Status Sold
Purchase Type For Sale
Square Footage 2,162 sqft
Price per Sqft $517
Subdivision Oakcrest-519
MLS Listing ID V1-25056
Sold Date 10/01/24
Bedrooms 4
Full Baths 3
Construction Status Updated/Remodeled,Turnkey
HOA Y/N No
Year Built 1964
Lot Size 10,280 Sqft
Property Description
Welcome to the Premiere and Sought after Oakcrest Neighborhood. Great opportunity to own a Turn-key and Move-in Ready property in the city of Thousand Oaks, CA. Pride of ownership with One Bedroom and Bathroom Downstairs a Plus. Highly sought-after Two-story home on a quiet and private cul-de-sac. Excellent location near Meadows Arts & Technology Elementary Charter School. Sensational curb appeal with drought resistant and low maintenance landscaping well placed from the moment you arrive to the private and oversized driveway. Boasting a superb open floor plan with Double Pane Windows allowing for plenty of natural light. As you enter, you are greeted by the impressive family room with a cozy and decorative fireplace. Seamless integration and flow into the Fully Renovated Kitchen with dining room area, Quartz Countertops, New Cabinetry, Stainless-steel Appliances, and Venetian Plaster Backsplash. Fully Renovated bathrooms meticulously designed with elegant tile. Featuring new interior and exterior paint as well as Vinyl Plank Flooring throughout. Large walk in closet in the Master Bedroom for maximum convenience. Vast outdoor living space provides a piece of paradise in which to entertain and admire. Immerse yourself in the lush and tranquil greenery of the large backyard, boasting over 10,000 square feet lot size ideal for family events or a personal retreat. This is a must see to appreciate house.
Location
State CA
County Ventura
Area Toe - Thousand Oaks East
Rooms
Other Rooms Shed(s)
Main Level Bedrooms 1
Ensuite Laundry Washer Hookup, Electric Dryer Hookup, Gas Dryer Hookup, Inside, In Garage
Interior
Interior Features Crown Molding, Separate/Formal Dining Room, Pantry, Quartz Counters, Bedroom on Main Level, Primary Suite
Laundry Location Washer Hookup,Electric Dryer Hookup,Gas Dryer Hookup,Inside,In Garage
Heating Central
Cooling Central Air, Whole House Fan
Flooring Vinyl
Fireplaces Type Decorative, Gas Starter, Masonry, Wood Burning
Fireplace Yes
Appliance Dishwasher, Gas Oven, Gas Range, Gas Water Heater
Laundry Washer Hookup, Electric Dryer Hookup, Gas Dryer Hookup, Inside, In Garage
Exterior
Exterior Feature Lighting, Rain Gutters
Garage Concrete, Direct Access, Door-Single, Driveway, Garage, Garage Door Opener, Oversized, Garage Faces Side
Garage Spaces 2.0
Garage Description 2.0
Fence Good Condition, Wood
Pool None
Community Features Sidewalks, Urban
Utilities Available Electricity Available, Electricity Connected, Natural Gas Available, Natural Gas Connected, Phone Not Available, Sewer Available, Sewer Connected, Water Available
View Y/N No
View None
Roof Type Flat Tile
Accessibility Accessible Doors
Porch Concrete, Open, Patio
Parking Type Concrete, Direct Access, Door-Single, Driveway, Garage, Garage Door Opener, Oversized, Garage Faces Side
Attached Garage Yes
Total Parking Spaces 2
Private Pool No
Building
Lot Description Front Yard, Sprinklers On Side
Faces Northeast
Story 2
Entry Level Two
Foundation Raised
Sewer Public Sewer
Water Public
Architectural Style Cottage
Level or Stories Two
Additional Building Shed(s)
New Construction No
Construction Status Updated/Remodeled,Turnkey
Others
Senior Community No
Tax ID 6780302095
Acceptable Financing Cash, Cash to New Loan, Conventional, Cal Vet Loan, FHA, Submit, VA Loan
Listing Terms Cash, Cash to New Loan, Conventional, Cal Vet Loan, FHA, Submit, VA Loan
Financing Conventional
Special Listing Condition Standard
Read Less Info
Want to know what your home might be worth? Contact us for a FREE valuation!

Our team is ready to help you sell your home for the highest possible price ASAP

Bought with Marianne Romo • Keller Williams West Ventura County
GET MORE INFORMATION

Realtor® | Lic# 01332311






