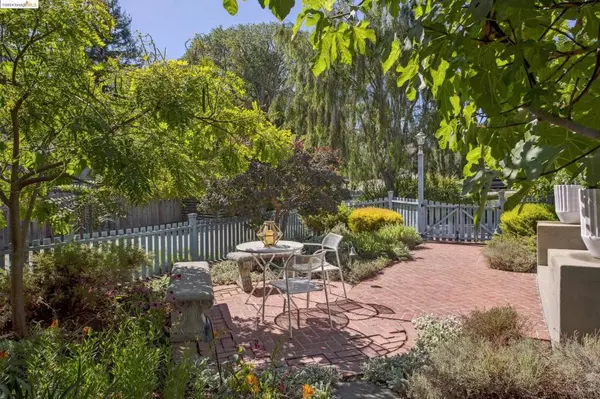$2,200,000
$1,395,000
57.7%For more information regarding the value of a property, please contact us for a free consultation.
4 Beds
3 Baths
2,421 SqFt
SOLD DATE : 09/26/2024
Key Details
Sold Price $2,200,000
Property Type Single Family Home
Sub Type Single Family Residence
Listing Status Sold
Purchase Type For Sale
Square Footage 2,421 sqft
Price per Sqft $908
Subdivision Montclair
MLS Listing ID 41073030
Sold Date 09/26/24
Bedrooms 4
Full Baths 3
HOA Y/N No
Year Built 1993
Lot Size 5,401 Sqft
Property Description
Prepare to fall in love with 958 Leo Way - a home thoughtfully imagined and built by the current owner in 1993 to honor the beautiful detailing of the original home. A welcoming brick path leads you past the landscaped grounds to an inviting front porch which is flanked by two mature and prolific fig trees. The home enjoys an ideal layout. The main level includes a formal entry with dramatic vaulted ceiling. Past the entry is a spacious Formal Living room with woodburning fireplace which opens to the Formal Dining room that flows into a sunroom with French doors to the back garden. Across the sunroom and Dining room you will find the chef's kitchen with Wolf range, wine fridge and pantry. A bonus room with closet makes an ideal den, office or bedroom. A full bath completes the main level. Upstairs includes three bedrooms and two full bathrooms, which include a spacious Primary Suite with private deck, two closets and luxurious bathroom. A laundry closet completes the upper level. The two car detached garage has additional storage. The front & rear gardens were professionally landscaped to beautifully extend the living spaces to the outdoors. Ideally located mere blocks to Montclair Village, SF Express Bus stop and near numerous parks & trails as well as Highways 13, 24 and 580.
Location
State CA
County Alameda
Interior
Interior Features Breakfast Bar
Heating Forced Air
Cooling None
Flooring See Remarks, Tile, Wood
Fireplaces Type Living Room, Wood Burning
Fireplace Yes
Appliance Dryer, Washer
Exterior
Garage Garage, Garage Door Opener, Off Street
Garage Spaces 2.0
Garage Description 2.0
Pool None
Roof Type Slate
Porch Deck, Front Porch, Patio
Attached Garage Yes
Total Parking Spaces 2
Private Pool No
Building
Lot Description Back Yard, Front Yard, Garden, Sprinklers Timer, Street Level, Sloped Up
Story Two
Entry Level Two
Sewer Public Sewer
Architectural Style Cape Cod, Traditional
Level or Stories Two
New Construction No
Schools
School District Oakland
Others
Tax ID 48G740618
Acceptable Financing Cash, Conventional, FHA
Listing Terms Cash, Conventional, FHA
Financing Cash
Read Less Info
Want to know what your home might be worth? Contact us for a FREE valuation!

Our team is ready to help you sell your home for the highest possible price ASAP

Bought with Paul Salvoni • Coldwell Banker
GET MORE INFORMATION

Realtor® | Lic# 01332311






