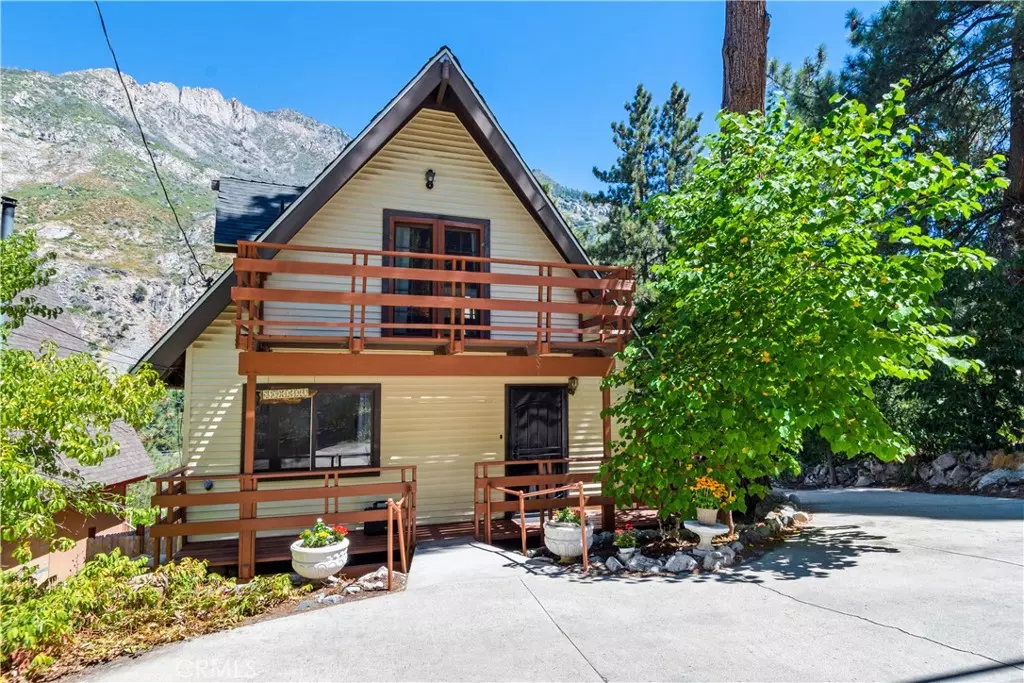$402,950
$399,000
1.0%For more information regarding the value of a property, please contact us for a free consultation.
3 Beds
2 Baths
1,277 SqFt
SOLD DATE : 09/23/2024
Key Details
Sold Price $402,950
Property Type Single Family Home
Sub Type Single Family Residence
Listing Status Sold
Purchase Type For Sale
Square Footage 1,277 sqft
Price per Sqft $315
MLS Listing ID EV24171078
Sold Date 09/23/24
Bedrooms 3
Full Baths 2
Construction Status Updated/Remodeled
HOA Y/N No
Year Built 1982
Lot Size 7,078 Sqft
Property Description
Wake up to breathtaking views of Southern California's stunning landscapes each morning. This charming home in Mill Creek Canyon is the perfect place to start your family's next chapter, and once you're here, you may never want to leave. Recently upgraded with modern touches, the bathrooms and kitchen offer contemporary comfort and style. Enjoy the cozy warmth of wood-fired heat, complemented by a forced air LPG furnace for those cooler nights.
At this serene elevation, the property flourishes with six varieties of mature fruit trees, including two types of apple, peach, pear, cooking persimmon, and pomegranate. The garden is a delightful blend of tulips, irises, blanket flowers, spearmint, lemon balm, thyme, and more, creating a vibrant, fragrant oasis. Plus, the fenced rear yard offers a secure space for your beloved pets to play.
Location
State CA
County San Bernardino
Area 290 - Forest Falls Area
Zoning SD-RES
Rooms
Other Rooms Storage
Basement Finished, Utility
Main Level Bedrooms 1
Interior
Interior Features Beamed Ceilings, Balcony, Block Walls, Cathedral Ceiling(s), Separate/Formal Dining Room, Granite Counters, High Ceilings, Living Room Deck Attached, Multiple Staircases, Open Floorplan, Pantry, Recessed Lighting, Unfurnished, Bedroom on Main Level, Galley Kitchen, Utility Room, Walk-In Pantry, Workshop
Heating Central, Fireplace(s), Wood Stove
Cooling None
Flooring Carpet, Laminate
Fireplaces Type Blower Fan, Insert, Living Room, Wood Burning Stove
Fireplace Yes
Appliance Dishwasher, ENERGY STAR Qualified Water Heater, Exhaust Fan, Electric Range, High Efficiency Water Heater, Propane Cooktop, Propane Oven, Propane Water Heater, Water Heater, Dryer
Laundry Laundry Chute, Washer Hookup, Inside, Propane Dryer Hookup
Exterior
Exterior Feature Lighting, Rain Gutters
Parking Features Concrete, Driveway Down Slope From Street, Driveway Level, Driveway, Guest, Private, RV Potential, Uncovered, Workshop in Garage
Fence Chain Link, Good Condition, Wood
Pool None
Community Features Biking, Foothills, Hiking, Mountainous, Near National Forest, Rural
Utilities Available Cable Available, Electricity Connected, Propane, Phone Available, Sewer Not Available, Water Connected
Waterfront Description Creek,Stream
View Y/N Yes
View Canyon, Mountain(s), Neighborhood, Panoramic, Rocks, Creek/Stream, Valley, Trees/Woods, Water
Roof Type Asphalt,Composition
Accessibility Accessible Doors, Accessible Hallway(s)
Porch Rear Porch, Deck, Front Porch, Wood, Wrap Around
Total Parking Spaces 5
Private Pool No
Building
Lot Description 6-10 Units/Acre, Back Yard, Corners Marked, Cul-De-Sac, Sloped Down, Front Yard, Gentle Sloping, Rectangular Lot, Rocks, Secluded, Sprinklers None, Trees, Yard
Faces South
Story 2
Entry Level Three Or More
Foundation Block
Sewer Septic Tank
Water Public
Architectural Style Custom
Level or Stories Three Or More
Additional Building Storage
New Construction No
Construction Status Updated/Remodeled
Schools
Elementary Schools Fallsvale
Middle Schools Moore
High Schools Redlands East Valley
School District Redlands Unified
Others
Senior Community No
Tax ID 0323141090000
Security Features Carbon Monoxide Detector(s),Smoke Detector(s)
Acceptable Financing Cash, Cash to New Loan, Conventional, Cal Vet Loan, FHA, USDA Loan, VA Loan
Listing Terms Cash, Cash to New Loan, Conventional, Cal Vet Loan, FHA, USDA Loan, VA Loan
Financing Conventional
Special Listing Condition Standard
Read Less Info
Want to know what your home might be worth? Contact us for a FREE valuation!

Our team is ready to help you sell your home for the highest possible price ASAP

Bought with Shannon Munoz • Allison James Estates & Homes
GET MORE INFORMATION
Realtor® | Lic# 01332311





