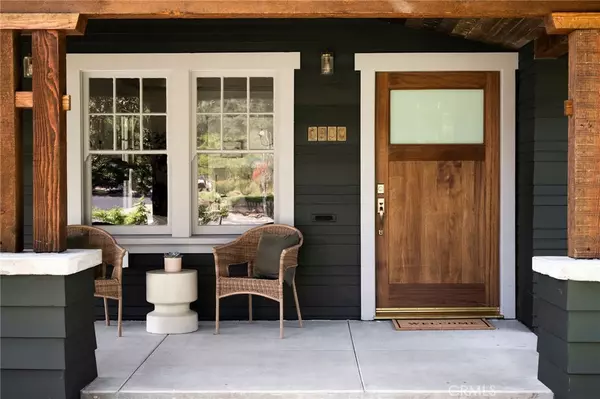$1,725,000
$1,725,000
For more information regarding the value of a property, please contact us for a free consultation.
3 Beds
2 Baths
1,300 SqFt
SOLD DATE : 09/16/2024
Key Details
Sold Price $1,725,000
Property Type Single Family Home
Sub Type Single Family Residence
Listing Status Sold
Purchase Type For Sale
Square Footage 1,300 sqft
Price per Sqft $1,326
MLS Listing ID AR24155000
Sold Date 09/16/24
Bedrooms 3
Full Baths 2
Construction Status Updated/Remodeled,Turnkey
HOA Y/N No
Year Built 1921
Lot Size 8,250 Sqft
Property Description
Every now and then a home comes along that speaks to your heart and you know you'll never find another one quite like it again! Welcome to 1930 E Orange Grove, a romantic 1921 Craftsman gem that has had every inch lovingly restored and curated to pay tribute to its original era while incorporating the highest modern standards, quality and impeccable design. To say this home was remodeled would be an understatement. This three-bedroom, two-bath architectural beauty has been stripped down to the studs and undergone a comprehensive restoration. All of the systems have been upgraded including a brand new foundation and wrap-around porch, cool roof, all new HVAC system, electrical, copper plumbing and new ABS sewer pipes and ventilation systems to name a few! The upgrades are too many to list. Immediately upon entering this home's sunny interior you will find yourself surrounded by the good energy and joy that it emits. From the restored double-hung wood windows, select grade White Oak flooring throughout, to the new rough cut Douglas Fir support beams of the wrap around front shade porch you will feel the thoughtfulness painstakingly infused into every intentional detail! Solid brass interior fixtures, Nostalgic Warehouse door handles, period appropriate wallpaper, tile and molding accents and hand-selected sconces imported from the UK all compliment a perfect layout that maximizes space and natural light effortlessly. The kitchen is as high-end as you can get with Kucht Professional oven and range, fireclay sink, and solid brass fixtures.The primary bedroom and en suite is beyond dreamy and gives you a charming bed and breakfast feel! The detached garage, lush landscape and expertly designed outdoor lounge areas compliment the space perfectly. All located in a picturesque NE Pasadena neighborhood with magical tree-lined streets, beautiful parks and breathtaking views of the majestic San Gabriel Mountains surrounding you. This Pasadena dream home awaits the next wonderful chapter to its historic story!
Location
State CA
County Los Angeles
Area 646 - Pasadena (Ne)
Zoning PSR6
Rooms
Main Level Bedrooms 3
Ensuite Laundry Laundry Room
Interior
Interior Features Crown Molding, Separate/Formal Dining Room, Paneling/Wainscoting, Recessed Lighting
Laundry Location Laundry Room
Heating Central
Cooling Central Air
Flooring Wood
Fireplaces Type Living Room
Fireplace Yes
Appliance Dishwasher, Disposal, Gas Range, Refrigerator
Laundry Laundry Room
Exterior
Garage Driveway, Garage
Garage Spaces 1.0
Garage Description 1.0
Pool None
Community Features Curbs
View Y/N Yes
View Mountain(s)
Porch Porch, Wrap Around
Parking Type Driveway, Garage
Attached Garage No
Total Parking Spaces 1
Private Pool No
Building
Lot Description Corner Lot
Story 1
Entry Level One
Sewer Public Sewer
Water Public
Architectural Style Craftsman
Level or Stories One
New Construction No
Construction Status Updated/Remodeled,Turnkey
Schools
School District Pasadena Unified
Others
Senior Community No
Tax ID 5745018013
Acceptable Financing Cash, Conventional
Listing Terms Cash, Conventional
Financing Cash
Special Listing Condition Standard
Read Less Info
Want to know what your home might be worth? Contact us for a FREE valuation!

Our team is ready to help you sell your home for the highest possible price ASAP

Bought with Jessica Romero • Keller Williams Realty
GET MORE INFORMATION

Realtor® | Lic# 01332311





