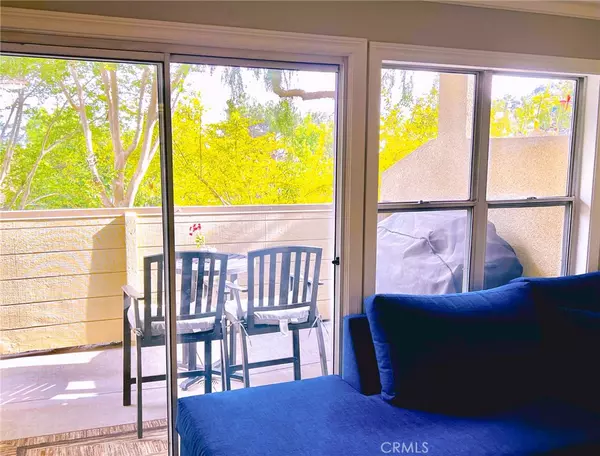$419,000
$419,000
For more information regarding the value of a property, please contact us for a free consultation.
1 Bed
1 Bath
724 SqFt
SOLD DATE : 09/05/2024
Key Details
Sold Price $419,000
Property Type Condo
Sub Type Condominium
Listing Status Sold
Purchase Type For Sale
Square Footage 724 sqft
Price per Sqft $578
Subdivision Canyon Club Terrace Att (370)
MLS Listing ID SB24107559
Sold Date 09/05/24
Bedrooms 1
Full Baths 1
Condo Fees $500
Construction Status Turnkey
HOA Fees $500/mo
HOA Y/N Yes
Year Built 1990
Lot Size 723 Sqft
Property Description
Beautifully Remodeled Condo in Canyon Club - Your Private Oasis Awaits!
This stunning condo in the exclusive, gated Canyon Club community is a true gem. Completely transformed with modern upgrades, it's ready for you to move in and start living your best life. The open floor plan is perfect for entertaining, with gleaming wood floors that flow seamlessly from the living room to the dining area.
The heart of the home is the gorgeous kitchen, boasting brand new stainless steel appliances, sleek countertops, and ample storage space for all your culinary needs. The living room is an inviting space with a cozy fireplace and large sliding doors that open onto a private patio – your own tranquil retreat where you can relax and enjoy the fresh air, or even take in views of the twinkling city lights at night.
The main bedroom is a true sanctuary, complete with a custom-built closet system that will keep your wardrobe organized and easily accessible. The spa-like bathroom features a luxurious upgraded shower, modern fixtures and finishes, making it the perfect place to unwind after a long day. There's even a dedicated laundry area with washer and dryer hookups for added convenience.
Living in Canyon Club means enjoying a resort-style lifestyle. Take a dip in the sparkling pool or unwind in the soothing spa, surrounded by lush greenery and the sounds of nature. The community is known for its friendly neighbors and peaceful atmosphere, making it the perfect place to call home.
Plus, this condo is equipped with smart home technology, including a smart thermostat and garage door opener, so you can control your home's comfort and security with ease. With a one-car garage and an additional parking space, you'll always have plenty of room for your vehicles.
This condo is more than just a house; it's a lifestyle. Don't miss out on the opportunity to make it yours. Schedule a showing today and experience the Canyon Club difference for yourself!
Location
State CA
County Ventura
Area Svw - West Simi
Zoning RMOD-9.9
Rooms
Main Level Bedrooms 1
Interior
Interior Features Open Floorplan, Quartz Counters, Wired for Data, All Bedrooms Down
Heating Central, Fireplace(s)
Cooling Central Air
Flooring Laminate
Fireplaces Type Living Room
Fireplace Yes
Appliance ENERGY STAR Qualified Water Heater, Gas Oven, Gas Range, Microwave, Refrigerator, Water Heater, Dryer, Washer
Laundry Gas Dryer Hookup, Inside, Laundry Closet
Exterior
Parking Features Garage
Garage Spaces 1.0
Garage Description 1.0
Pool Community, Association
Community Features Street Lights, Sidewalks, Gated, Pool
Utilities Available Cable Connected, Electricity Connected, Natural Gas Connected, Phone Available
Amenities Available Pool, Spa/Hot Tub
View Y/N Yes
View City Lights, Canyon, Hills
Accessibility Parking
Porch Patio
Attached Garage No
Total Parking Spaces 1
Private Pool No
Building
Story 1
Entry Level One
Sewer Public Sewer
Water Public
Level or Stories One
New Construction No
Construction Status Turnkey
Schools
School District Simi Valley Unified
Others
HOA Name Canyon Club Villas HOA
Senior Community No
Tax ID 6120170125
Security Features Carbon Monoxide Detector(s),Security Gate,Gated Community
Acceptable Financing Cash, Cash to New Loan, Conventional
Listing Terms Cash, Cash to New Loan, Conventional
Financing Conventional
Special Listing Condition Standard
Read Less Info
Want to know what your home might be worth? Contact us for a FREE valuation!

Our team is ready to help you sell your home for the highest possible price ASAP

Bought with Laura Riddle • RE/MAX ONE
GET MORE INFORMATION
Realtor® | Lic# 01332311






