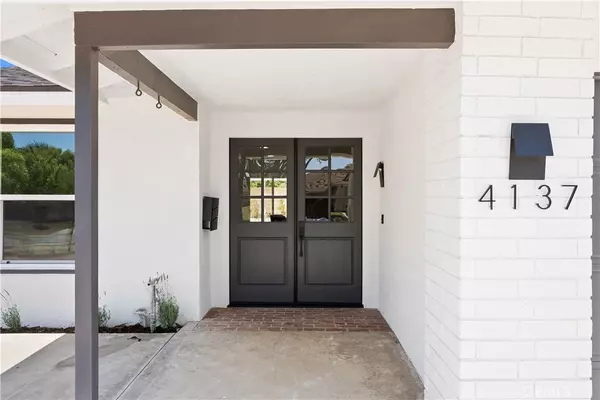$1,043,000
$995,000
4.8%For more information regarding the value of a property, please contact us for a free consultation.
4 Beds
3 Baths
1,582 SqFt
SOLD DATE : 08/29/2024
Key Details
Sold Price $1,043,000
Property Type Single Family Home
Sub Type Single Family Residence
Listing Status Sold
Purchase Type For Sale
Square Footage 1,582 sqft
Price per Sqft $659
MLS Listing ID PW24142983
Sold Date 08/29/24
Bedrooms 4
Full Baths 1
Three Quarter Bath 2
Construction Status Updated/Remodeled
HOA Y/N No
Year Built 1965
Lot Size 6,198 Sqft
Property Description
Nestled in a prime location, this captivating house offers a harmonious blend of modern style and functional design. Boasting an impressive square footage of approximately 1,600, this residence features a well-balanced layout with four bedrooms and three bathrooms, catering to a variety of living needs. The property has undergone a comprehensive renovation, elevating it to a new level of sophistication. The newer roof, kitchen and bathrooms have been expertly crafted, seamlessly integrating form and function. The kitchen, a true culinary haven, showcases quartz countertops and custom cabinetry, providing ample workspace and storage for the discerning home chef. Abundant natural light floods the living spaces, courtesy of the large windows strategically positioned throughout the home. The laminate flooring, extending across the entirety of the residence, lends a cohesive and contemporary ambiance, complementing the overall aesthetic. The bathrooms have also been meticulously updated, featuring custom vanities that exude a refined and functional design. Beyond the interior, the property boasts a water-saving and drought-tolerant landscape, promoting environmental sustainability and responsible water usage. The home's HVAC system has been replaced, ensuring optimal comfort and energy efficiency year-round. Additionally, the property includes a convenient RV gate measuring nine-feet, accommodating recreational vehicles or providing extra storage space as needed. This residence presents an exceptional opportunity for those seeking a modern, well-appointed living environment with thoughtful upgrades and features. The attention to detail and commitment to quality are evident in every aspect of this remarkable home.
Location
State CA
County Orange
Area 83 - Fullerton
Rooms
Main Level Bedrooms 1
Interior
Interior Features Breakfast Area, Block Walls, Eat-in Kitchen, Open Floorplan, Quartz Counters, Recessed Lighting, Bedroom on Main Level
Heating Central, ENERGY STAR Qualified Equipment, Fireplace(s), Natural Gas
Cooling Central Air, Electric, ENERGY STAR Qualified Equipment
Flooring Laminate
Fireplaces Type Family Room, Gas Starter
Fireplace Yes
Appliance Dishwasher, ENERGY STAR Qualified Appliances, ENERGY STAR Qualified Water Heater, Electric Range, Free-Standing Range, Gas Range, Gas Water Heater, Range Hood, Water Heater
Laundry Washer Hookup, Gas Dryer Hookup, In Garage
Exterior
Parking Features Door-Single, Driveway, Garage Faces Front, Garage, Garage Door Opener, Private
Garage Spaces 2.0
Garage Description 2.0
Fence Block
Pool None
Community Features Sidewalks
Utilities Available Electricity Connected, Natural Gas Connected, Sewer Connected, Water Connected
View Y/N No
View None
Roof Type Shingle
Porch Concrete, Open, Patio
Attached Garage Yes
Total Parking Spaces 5
Private Pool No
Building
Lot Description 6-10 Units/Acre, Back Yard, Cul-De-Sac, Drip Irrigation/Bubblers, Front Yard, Sprinklers In Rear, Sprinklers In Front, Landscaped, Level, Rectangular Lot, Sprinklers Timer, Sprinkler System
Faces South
Story 2
Entry Level Two
Foundation Slab
Sewer Public Sewer
Water Public
Architectural Style Contemporary, Mid-Century Modern, Modern
Level or Stories Two
New Construction No
Construction Status Updated/Remodeled
Schools
School District Fullerton Joint Union High
Others
Senior Community No
Tax ID 07065439
Security Features Carbon Monoxide Detector(s),Key Card Entry,Smoke Detector(s)
Acceptable Financing Cash, Cash to New Loan, Conventional, FHA, VA Loan
Listing Terms Cash, Cash to New Loan, Conventional, FHA, VA Loan
Financing Conventional
Special Listing Condition Standard
Read Less Info
Want to know what your home might be worth? Contact us for a FREE valuation!

Our team is ready to help you sell your home for the highest possible price ASAP

Bought with Daniel Jung • Priming Capital Realty
GET MORE INFORMATION
Realtor® | Lic# 01332311






