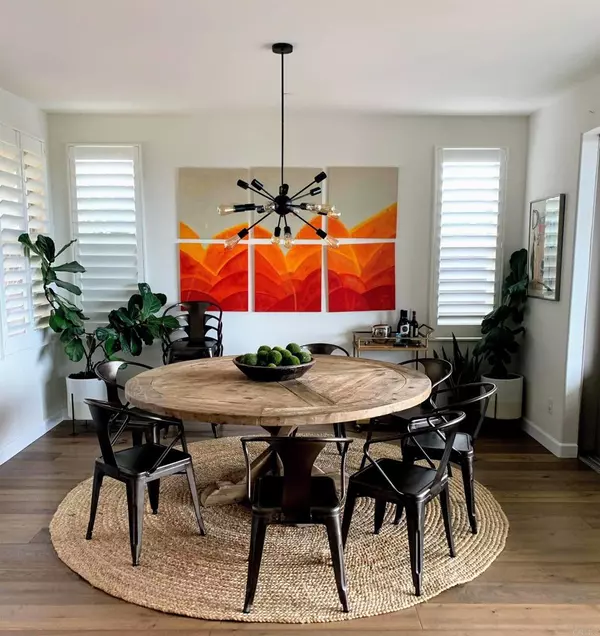$2,290,000
$2,200,000
4.1%For more information regarding the value of a property, please contact us for a free consultation.
4 Beds
3 Baths
2,690 SqFt
SOLD DATE : 08/13/2024
Key Details
Sold Price $2,290,000
Property Type Single Family Home
Sub Type Single Family Residence
Listing Status Sold
Purchase Type For Sale
Square Footage 2,690 sqft
Price per Sqft $851
MLS Listing ID NDP2406487
Sold Date 08/13/24
Bedrooms 4
Full Baths 3
Condo Fees $198
HOA Fees $198/mo
HOA Y/N Yes
Year Built 2014
Lot Size 5,505 Sqft
Lot Dimensions Public Records
Property Description
This beautiful Spanish-style, original-owner home is in the highly desirable Del Sur community. It is situated on a corner lot with tall privacy trees—the perfect retreat. Living spaces flow from the indoors to the outdoors, with a floor-to-ceiling sliding glass door that disappears into the wall and opens up to the outdoor Del Sur Room and custom-built backyard—ideal for indoor/outdoor entertaining. This home features an open floor plan with a full bedroom and full bath on the first level. It provides ample space for comfortable living with four total bedrooms, three full baths, and a second floor loft. Natural light floods the property, highlighting the elegant wood floors, espresso shaker-style kitchen cabinetry, stone counters, and custom window coverings. Take advantage of this rare opportunity! Located within the acclaimed Poway School District, Del Sur Elementary is within walking distance and feeds into Oak Valley Middle and Del Norte High School. Residents enjoy annual sponsored events that foster a real sense of community. Del Sur is close to the Highland Village shopping center with convenient access to I-15 and HWY-56. The community boasts 14 distinctive neighborhood parks, including solar-heated pools and spas, an amphitheater, dog parks, playgrounds, pickleball courts, a skate park, tennis courts, and 18 miles of shared hiking and mountain biking trails connecting Del Sur to the surrounding Black Mountain Ranch.
Location
State CA
County San Diego
Area 92127 - Rancho Bernardo
Zoning Residential
Rooms
Main Level Bedrooms 1
Interior
Interior Features Breakfast Bar, Separate/Formal Dining Room, High Ceilings, Open Floorplan, Pantry, Recessed Lighting, Two Story Ceilings, Wired for Sound, Bedroom on Main Level, Loft, Primary Suite, Walk-In Closet(s)
Heating Central
Cooling Central Air
Flooring Tile, Wood
Fireplaces Type Gas, Outside
Fireplace Yes
Appliance Dishwasher, Electric Oven, Disposal, Gas Range, Microwave, Refrigerator, Range Hood, Self Cleaning Oven, Tankless Water Heater, Dryer, Washer
Exterior
Exterior Feature Balcony, Barbecue, Rain Gutters
Garage Spaces 2.0
Garage Description 2.0
Fence Excellent Condition, Wood
Pool Association
Community Features Biking, Curbs, Dog Park, Hiking, Storm Drain(s), Street Lights, Sidewalks, Park
Amenities Available Clubhouse, Sport Court, Meeting/Banquet/Party Room, Barbecue, Picnic Area, Playground, Pool, Pets Allowed, Spa/Hot Tub, Trail(s)
View Y/N Yes
View Canyon, Park/Greenbelt
Roof Type Clay,Tile
Porch Patio, Balcony
Attached Garage Yes
Total Parking Spaces 4
Private Pool No
Building
Lot Description 0-1 Unit/Acre, Back Yard, Corner Lot, Cul-De-Sac, Drip Irrigation/Bubblers, Landscaped, Near Park, Trees, Yard
Story 2
Entry Level Two
Foundation Concrete Perimeter
Sewer Public Sewer
Architectural Style Spanish
Level or Stories Two
Schools
School District Poway Unified
Others
HOA Name Del Sur Community Association
Senior Community No
Tax ID 6786862300
Security Features Fire Sprinkler System,Smoke Detector(s)
Acceptable Financing Cash, Conventional
Green/Energy Cert Solar
Listing Terms Cash, Conventional
Financing Conventional
Special Listing Condition Standard
Read Less Info
Want to know what your home might be worth? Contact us for a FREE valuation!

Our team is ready to help you sell your home for the highest possible price ASAP

Bought with Sarah Mejia • Real Estate eBroker
GET MORE INFORMATION
Realtor® | Lic# 01332311






