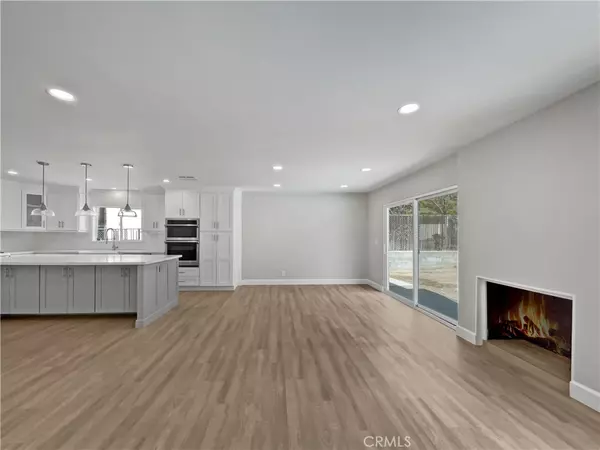$830,000
$827,000
0.4%For more information regarding the value of a property, please contact us for a free consultation.
3 Beds
2 Baths
1,316 SqFt
SOLD DATE : 08/01/2024
Key Details
Sold Price $830,000
Property Type Single Family Home
Sub Type Single Family Residence
Listing Status Sold
Purchase Type For Sale
Square Footage 1,316 sqft
Price per Sqft $630
Subdivision Pinetree (Ptre)
MLS Listing ID OC24059936
Sold Date 08/01/24
Bedrooms 3
Full Baths 2
Construction Status Turnkey
HOA Y/N No
Year Built 1968
Lot Size 8,955 Sqft
Property Description
Situated in a peaceful neighborhood, this residence boasts a welcoming curb appeal in a charming residential community all nestled in the picturesque community of Canyon Country. This single-family home offers comfort, functionality, and modern amenities, making it an ideal retreat for families or individuals seeking a serene lifestyle. Upon entering the home, you are greeted by an inviting interior filled with natural light and a cozy fireplace. The layout is thoughtfully designed, offering both spaciousness and practicality. The living areas are well-appointed, providing ample space for relaxation and entertainment. The kitchen is a chef's delight, equipped with modern stainless-steel appliances, sleek countertops, a large kitchen island, and ample storage space, making meal preparation a breeze. The residence encompasses three bedrooms, each offering comfort and privacy. The master suite is a retreat with a spacious bedroom, double sink vanity, soaking tub, tiled walk-in shower, a luxurious ensuite bathroom, and generous closet space. Outside, the property features a private swimming pool perfect for the upcoming summer days and simply enjoying the beautiful California weather. Whether hosting a barbecue with friends or unwinding after a long day, the outdoor space provides endless possibilities for enjoyment and relaxation. This residence is conveniently located near shopping, dining, parks, and schools, with its impeccable design, modern amenities, and prime location. It presents a wonderful opportunity to experience the best of Canyon Country living.
Location
State CA
County Los Angeles
Area Can2 - Canyon Country 2
Zoning SCUR2
Rooms
Main Level Bedrooms 3
Interior
Interior Features Breakfast Bar, Breakfast Area, Eat-in Kitchen, Granite Counters, Open Floorplan, Recessed Lighting, All Bedrooms Down
Heating Central
Cooling Central Air
Flooring Tile, Vinyl, Wood
Fireplaces Type Family Room, Gas Starter, Living Room
Fireplace Yes
Appliance 6 Burner Stove, Double Oven, Dishwasher, Gas Range, Range Hood, Dryer, Washer
Laundry Washer Hookup, Electric Dryer Hookup, In Garage
Exterior
Garage Direct Access, Driveway, Garage
Garage Spaces 2.0
Garage Description 2.0
Fence Partial, Wood
Pool Filtered, Heated, In Ground, Private
Community Features Curbs, Street Lights, Sidewalks
Utilities Available Electricity Available, Electricity Connected, Sewer Available, Sewer Connected, Water Available, Water Connected
View Y/N Yes
View Hills
Roof Type Shingle
Porch Open, Patio
Attached Garage Yes
Total Parking Spaces 2
Private Pool Yes
Building
Lot Description Yard
Story 1
Entry Level One
Sewer Public Sewer
Water Public
Level or Stories One
New Construction No
Construction Status Turnkey
Schools
Middle Schools Siera Vista
High Schools Canyon
School District William S. Hart Union
Others
Senior Community No
Tax ID 2837019010
Acceptable Financing Cash, Cash to Existing Loan, FHA, Fannie Mae, Freddie Mac
Listing Terms Cash, Cash to Existing Loan, FHA, Fannie Mae, Freddie Mac
Financing Cash to New Loan
Special Listing Condition Standard
Read Less Info
Want to know what your home might be worth? Contact us for a FREE valuation!

Our team is ready to help you sell your home for the highest possible price ASAP

Bought with Narine Barsumyan • KT Capital Funding, Inc
GET MORE INFORMATION

Realtor® | Lic# 01332311






