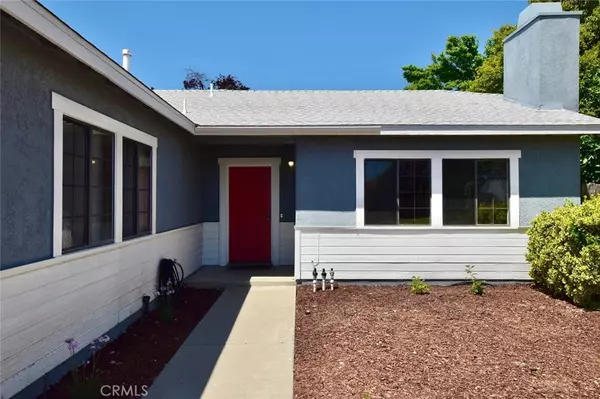$700,000
$700,000
For more information regarding the value of a property, please contact us for a free consultation.
3 Beds
2 Baths
1,474 SqFt
SOLD DATE : 07/16/2024
Key Details
Sold Price $700,000
Property Type Single Family Home
Sub Type Single Family Residence
Listing Status Sold
Purchase Type For Sale
Square Footage 1,474 sqft
Price per Sqft $474
Subdivision Pr City Limits East(110)
MLS Listing ID NS24086247
Sold Date 07/16/24
Bedrooms 3
Full Baths 1
Three Quarter Bath 1
Construction Status Turnkey
HOA Y/N No
Year Built 1988
Lot Size 7,501 Sqft
Property Description
Close to everything! Lovely neighborhood on a quiet street with views of the west hills. Be ready to move quickly into this three bedroom, two bath single level stucco home built in 1988 with fresh paint inside and out. Open entry into large living room with wood burning brick fireplace, vaulted ceilings and nicely appointed contemporary designer features. Formal dining area presents an arched window with pleasant view. Great kitchen features pantry cabinet, tile counters with breakfast bar. The refrigerator is included. A separate family room/dinette is at the back of the home with glass doors to the covered patio for outdoor living. The primary bedroom presents glass doors to the patio and a walk-in closet. The ensuite bathroom provides a step-in shower. Enjoy views of the lush back yard from the second bedroom. Both the second and third bedrooms are conveniently located near the full guest bathroom. A separate indoor laundry room has a wall of cabinets and the washer/dryer are included. Laminate flooring is throughout this 1,474± sq. ft. home with central heating and air conditioning. Full two-car garage comes with an automatic door opener. The very private back yard on this 7,500± sq. ft. lot has many shade trees and foliage including roses and lawn. There is a large shed to stow tools and garden equipment.
Nicely tucked away on Paso Robles’ east side close to stores, restaurants, parks, hiking and biking trails, schools, gas stations, bus line and easy access to highway 101. Be sure to view the 3D tour!
Location
State CA
County San Luis Obispo
Area Pric - Pr Inside City Limit
Zoning R1
Rooms
Other Rooms Shed(s)
Main Level Bedrooms 3
Interior
Interior Features Breakfast Bar, Cathedral Ceiling(s), Tile Counters, Walk-In Closet(s)
Heating Central
Cooling Central Air
Flooring Laminate, Wood
Fireplaces Type Living Room
Fireplace Yes
Appliance Dishwasher, Disposal, Gas Oven, Gas Range, Range Hood, Dryer, Washer
Laundry Inside, Laundry Room
Exterior
Parking Features Concrete, Door-Single, Driveway, Garage Faces Front, Garage, Garage Door Opener, On Site, On Street
Garage Spaces 2.0
Garage Description 2.0
Fence Average Condition, Wood
Pool None
Community Features Biking, Curbs, Dog Park, Golf, Hiking, Storm Drain(s), Street Lights, Suburban, Sidewalks, Park
Utilities Available Cable Connected, Electricity Connected, Natural Gas Connected, Phone Connected, Sewer Connected, Underground Utilities, Water Connected
View Y/N Yes
View Hills, Neighborhood
Roof Type Composition
Porch Concrete, Covered
Attached Garage Yes
Total Parking Spaces 2
Private Pool No
Building
Lot Description Garden, Lawn, Landscaped, Level, Near Park, Street Level
Story 1
Entry Level One
Foundation Slab
Sewer Public Sewer
Water Public
Level or Stories One
Additional Building Shed(s)
New Construction No
Construction Status Turnkey
Schools
School District Paso Robles Joint Unified
Others
Senior Community No
Tax ID 009699003
Security Features Carbon Monoxide Detector(s),Smoke Detector(s)
Acceptable Financing Cash, Cash to New Loan, FHA, VA Loan
Listing Terms Cash, Cash to New Loan, FHA, VA Loan
Financing Conventional
Special Listing Condition Standard
Read Less Info
Want to know what your home might be worth? Contact us for a FREE valuation!

Our team is ready to help you sell your home for the highest possible price ASAP

Bought with Joanna Nowinski • Century 21 Hometown Realty, Atascadero Office
GET MORE INFORMATION

Realtor® | Lic# 01332311





