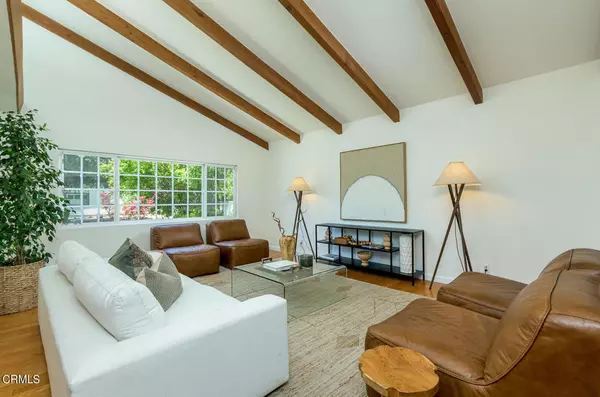$1,900,000
$1,725,000
10.1%For more information regarding the value of a property, please contact us for a free consultation.
3 Beds
4 Baths
2,025 SqFt
SOLD DATE : 07/12/2024
Key Details
Sold Price $1,900,000
Property Type Single Family Home
Sub Type Single Family Residence
Listing Status Sold
Purchase Type For Sale
Square Footage 2,025 sqft
Price per Sqft $938
MLS Listing ID P1-17947
Sold Date 07/12/24
Bedrooms 3
Full Baths 3
Half Baths 1
Construction Status Additions/Alterations,Building Permit,Updated/Remodeled
HOA Y/N No
Year Built 1912
Lot Size 8,394 Sqft
Property Description
Welcome to this stylish Contemporary located in the Sagebrush neighborhood of La Canada Flintridge. Great curb appeal sets the tone for this freshly painted 3 bedroom & 3-1/2 bath turnkey home, with a grassy front, inviting stairs, and mature foliage. Step into the lovely entry with eye-catching tile and angled ceiling and admire the open concept floor plan accented with gleaming engineered hardwood flooring and abundantnatural light. The vaulted beamed ceiling in the living room is complimented by a large picture window overlooking the front yard, while the family room's skylight adds to the light and airy aura of the home. Sliding doors to the family room and patio define the dining area. The stunning kitchen features an attractive backsplash, granite counters,graceful cabinetry, an island with GE 5-burner cooktop and oven, Bosch dishwasher, and an LG refrigerator. Conveniently off the kitchen is the laundry room and access to the driveway. A bedroom en-suite is located next to the family room, which could doubleas an office or playroom. The other two bedrooms lie down the hall and share anupdated bath with granite counters, double vanity, large steam shower, and skylight. The primary bedroom has built-in cabinetry and sliding doors to the patio, a generous space perfect for parties and play. The detached oversized 2-car garage offers lots of possibilities with its 3/4 bath. EV charging station is located just outside double driveway gate.Opportunity to apply for LCF schools. Wonderful home!
Location
State CA
County Los Angeles
Area 634 - La Canada Flintridge
Rooms
Main Level Bedrooms 350
Interior
Interior Features Beamed Ceilings, Breakfast Area, Ceramic Counters, Cathedral Ceiling(s), Separate/Formal Dining Room, Granite Counters, Open Floorplan, Pull Down Attic Stairs, Recessed Lighting, Multiple Primary Suites, Walk-In Closet(s)
Heating Central
Cooling Central Air
Flooring Carpet, Wood
Fireplaces Type None
Fireplace No
Appliance Built-In Range, Dishwasher, Microwave, Refrigerator, Range Hood, Tankless Water Heater, Water Heater, Dryer, Washer
Laundry Inside, Laundry Room
Exterior
Parking Features Door-Single, Driveway, Garage, Gated, Oversized
Garage Spaces 2.0
Garage Description 2.0
Fence Block, Chain Link, Wrought Iron
Pool None
Community Features Curbs, Foothills
Utilities Available Electricity Connected, Natural Gas Connected, Sewer Connected, Water Connected
View Y/N Yes
View Trees/Woods
Roof Type Composition,Shingle
Porch Concrete, Open, Patio, Stone
Attached Garage No
Total Parking Spaces 5
Private Pool No
Building
Lot Description Back Yard, Front Yard, Lawn, Rectangular Lot
Faces West
Story 1
Entry Level One
Foundation Raised, Slab
Sewer Public Sewer, Sewer Assessment(s)
Water Private
Architectural Style Contemporary
Level or Stories One
New Construction No
Construction Status Additions/Alterations,Building Permit,Updated/Remodeled
Others
Senior Community No
Tax ID 5870006015
Security Features Carbon Monoxide Detector(s),Smoke Detector(s)
Acceptable Financing Cash, Cash to New Loan, Conventional
Listing Terms Cash, Cash to New Loan, Conventional
Financing Conventional
Special Listing Condition Standard, Trust
Read Less Info
Want to know what your home might be worth? Contact us for a FREE valuation!

Our team is ready to help you sell your home for the highest possible price ASAP

Bought with Carrie Grochow • Engel & Voelkers La Canada
GET MORE INFORMATION

Realtor® | Lic# 01332311






