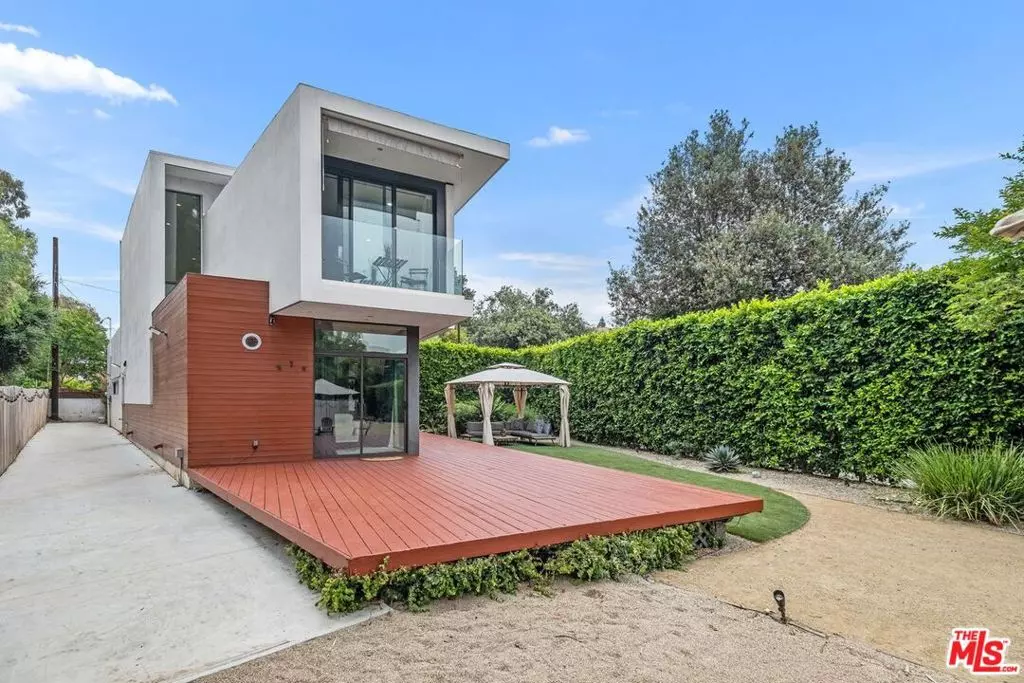$1,700,000
$1,695,000
0.3%For more information regarding the value of a property, please contact us for a free consultation.
4 Beds
4 Baths
2,955 SqFt
SOLD DATE : 07/05/2024
Key Details
Sold Price $1,700,000
Property Type Single Family Home
Sub Type Single Family Residence
Listing Status Sold
Purchase Type For Sale
Square Footage 2,955 sqft
Price per Sqft $575
MLS Listing ID 24386013
Sold Date 07/05/24
Bedrooms 4
Full Baths 3
Half Baths 1
HOA Y/N No
Year Built 2013
Lot Size 9,735 Sqft
Property Description
Discover this custom built, sun filled, 4 bed/3.5 bath architectural masterpiece on the largest lot in the neighborhood. Situated in a prime location near shops, restaurants, hiking trails, and entertainment, this property offers the best of both worlds. Upon entering the first level, you are greeted with towering ceilings and various well thought out windows designed to augment an abundance of natural light. The spacious kitchen features beautiful quartz stone countertops, custom cabinets providing ample storage, stainless steel appliances, and a generously sized high-top counter for additional seating. To the right is a bedroom which can also be used as an office, exercise room, or den. To the left there are two well-lit living spaces, one of which has direct access to the deck and newly landscaped backyard, which is surrounded by lush greenery and mature hedges, creating a private oasis. Whether you're relaxing, entertaining, or simply enjoying the outdoors, this low-maintenance yard with extensive flat usable space has you covered. You might even consider adding a pool or ADU! Upstairs are three sizable bedrooms and a custom glass banister. The primary bedroom has floor to ceiling sliding glass doors with a south facing balcony and luxurious primary bathroom with a free-standing tub and separate rain shower. The home also has a Tesla charger, security cameras, alarm system, and solar panels. You don't want to miss this!
Location
State CA
County Los Angeles
Area 628 - Glendale-South Of 134 Fwy
Zoning GLR4*
Rooms
Ensuite Laundry Laundry Room
Interior
Interior Features Breakfast Bar, Separate/Formal Dining Room, Eat-in Kitchen, High Ceilings, Living Room Deck Attached, Recessed Lighting, Storage, Walk-In Closet(s)
Laundry Location Laundry Room
Heating Central
Cooling Central Air
Fireplaces Type Family Room, Gas
Furnishings Unfurnished
Fireplace Yes
Appliance Dishwasher, Electric Cooktop, Electric Oven, Disposal, Refrigerator, Range Hood, Vented Exhaust Fan, Dryer, Washer
Laundry Laundry Room
Exterior
Garage Door-Multi, Direct Access, Garage, Garage Door Opener
Garage Spaces 2.0
Garage Description 2.0
Pool None
Community Features Gated
View Y/N Yes
View Mountain(s), Trees/Woods
Porch Deck
Parking Type Door-Multi, Direct Access, Garage, Garage Door Opener
Total Parking Spaces 4
Private Pool No
Building
Lot Description Back Yard, Front Yard, Lawn, Landscaped, Yard
Faces South
Story 2
Entry Level Two
Sewer Other
Level or Stories Two
New Construction No
Others
Senior Community No
Tax ID 5638002036
Security Features Carbon Monoxide Detector(s),Fire Detection System,Gated Community,Smoke Detector(s)
Special Listing Condition Standard
Read Less Info
Want to know what your home might be worth? Contact us for a FREE valuation!

Our team is ready to help you sell your home for the highest possible price ASAP

Bought with Nick Mercado • Sotheby's International Realty
GET MORE INFORMATION

Realtor® | Lic# 01332311






