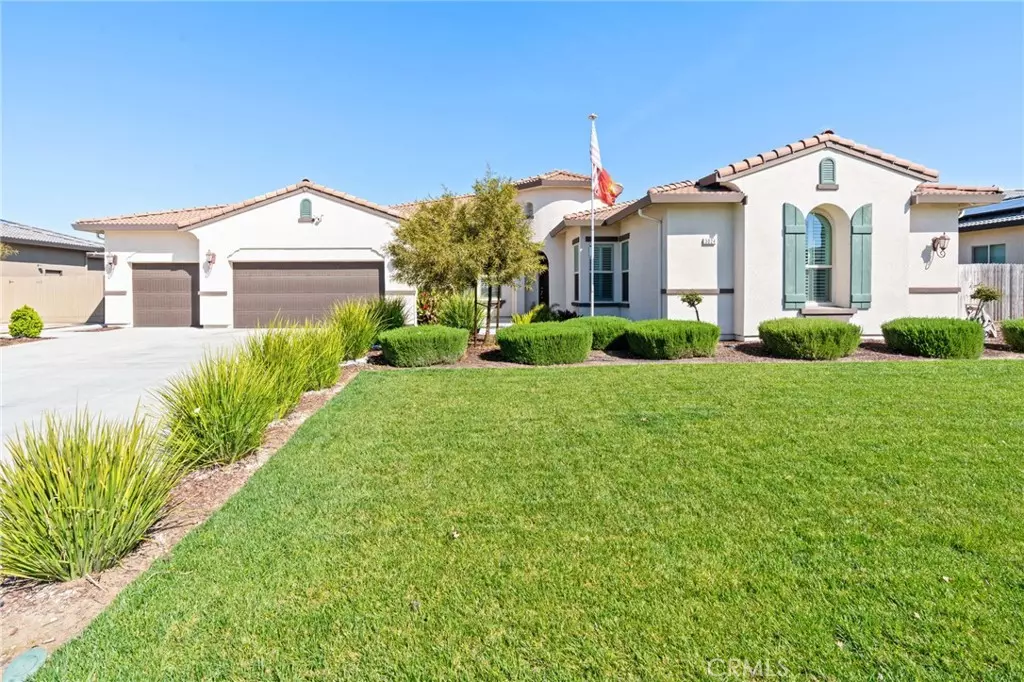$770,000
$774,900
0.6%For more information regarding the value of a property, please contact us for a free consultation.
5 Beds
3 Baths
3,581 SqFt
SOLD DATE : 07/01/2024
Key Details
Sold Price $770,000
Property Type Single Family Home
Sub Type Single Family Residence
Listing Status Sold
Purchase Type For Sale
Square Footage 3,581 sqft
Price per Sqft $215
MLS Listing ID PI24053128
Sold Date 07/01/24
Bedrooms 5
Full Baths 2
Half Baths 1
HOA Y/N No
Year Built 2019
Lot Size 0.351 Acres
Property Description
Situated in the highly sought-after SE Tulare neighborhood, Spanish Oaks, sits this stunning family home that combines the best of luxury amenities & perfect location. Step into the formal entry and delight in the abundance of natural light as you take in the high ceilings & open concept living space. The formal dining room, living room, and kitchen flow seamlessly allowing for company & family to enjoy all spaces at once. The kitchen is equipped with an oversized island, granite countertops, stainless steel appliances, & walk-in pantry. Enjoy meals in the breakfast nook & the quiet office space tucked away for your work from home or studying needs. The spacious primary bedroom is the ultimate retreat. Enjoy the spa-like ensuite featuring a large oval soaking tub, walk-in shower, his & hers sinks, and wrap-around walk-in closets that lead directly to the laundry room for the ultimate convenience. Additional features in the home are four guest bedrooms, an office, additional full bathroom & three-car garage Step out from your living or dining room to your spacious backyard & enjoy all of California's seasons. Entertain on the covered back patio, in sparkling pool & spa with sun shelf, or on the extended concrete pad & fire pit area. Walking distance from the elementary & high school, close proximity to shops & restaurants, and easy access to HWY 99 makes this home even more appealing. Don't miss your opportunity to own a stunning home in SE Tulare - schedule your showing today.
Location
State CA
County Tulare
Zoning R16
Rooms
Main Level Bedrooms 5
Interior
Interior Features Entrance Foyer, Primary Suite
Heating Forced Air
Cooling Central Air
Fireplaces Type Living Room
Fireplace Yes
Laundry Inside, Laundry Room
Exterior
Garage Spaces 3.0
Garage Description 3.0
Pool In Ground, Private
Community Features Urban
View Y/N Yes
View Neighborhood
Attached Garage Yes
Total Parking Spaces 3
Private Pool Yes
Building
Lot Description Back Yard, Front Yard, Landscaped, Rectangular Lot
Story 1
Entry Level One
Sewer Public Sewer
Water Public
Level or Stories One
New Construction No
Schools
School District Tulare Joint Union
Others
Senior Community No
Tax ID 172330048000
Acceptable Financing Cash, Conventional, 1031 Exchange, FHA, USDA Loan, VA Loan
Listing Terms Cash, Conventional, 1031 Exchange, FHA, USDA Loan, VA Loan
Financing Conventional
Special Listing Condition Standard
Read Less Info
Want to know what your home might be worth? Contact us for a FREE valuation!

Our team is ready to help you sell your home for the highest possible price ASAP

Bought with General NONMEMBER • NONMEMBER MRML
GET MORE INFORMATION

Realtor® | Lic# 01332311






