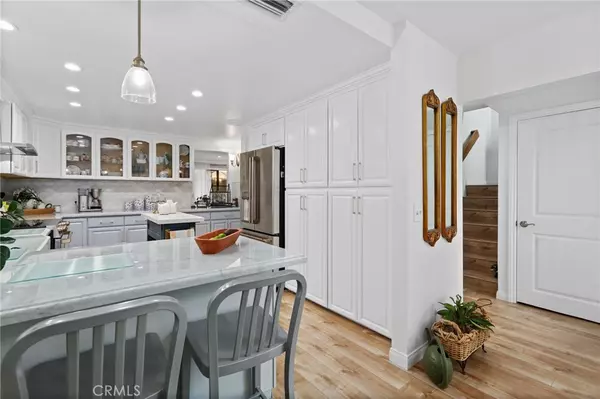$999,988
$999,988
For more information regarding the value of a property, please contact us for a free consultation.
2 Beds
3 Baths
1,708 SqFt
SOLD DATE : 06/28/2024
Key Details
Sold Price $999,988
Property Type Townhouse
Sub Type Townhouse
Listing Status Sold
Purchase Type For Sale
Square Footage 1,708 sqft
Price per Sqft $585
Subdivision ,El Niguel Vi
MLS Listing ID OC24080859
Sold Date 06/28/24
Bedrooms 2
Full Baths 2
Half Baths 1
Condo Fees $500
HOA Fees $500/mo
HOA Y/N Yes
Year Built 1980
Property Description
This luxury townhome is an end unit and in a private alcove of 6 homes. Exquisitely renovated throughout with top of the line everything! Featuring a large patio off the kitchen and second outdoor space off the living room area! Attached 2 car garage leads you up to the main level and hosting all living spaces and guest bath. The kitchen is to die for, with marble counters, stainless steel appliances, custom backsplash, custom cabinets, farmhouse sink, & perfect lighting. Kitchen is open to a breakfast nook & expands out to the front deck. Notice the upgraded hardwood flooring throughout! Large greatroom style living & dining room with brick fireplace, perfect amount of natural lighting. Step out back to a large back patio to really enjoy with new brick flooring & very private. Upgraded guest bath completes the main floor. Upstairs you'll continue to see high ceilings, natural light, & two spacious bedrooms. The primary suite features a beautiful fireplace, enlarged windows with peaceful views, recessed lighting, custom closet, glass enclosed shower with detailed tile work & built ins. Guest bedroom is generous in size as is the full guest bath completely updated with enlarged shower & custom tile work! Laundry room finishes this level with extra space for storage & even a charming office space.
Location
State CA
County Orange
Area Lnslt - Salt Creek
Interior
Interior Features Balcony, Breakfast Area, Ceiling Fan(s), Crown Molding, Cathedral Ceiling(s), Separate/Formal Dining Room, High Ceilings, Open Floorplan, Pantry, Stone Counters, All Bedrooms Up, Dressing Area, Primary Suite, Walk-In Closet(s)
Heating Central, Natural Gas
Cooling Central Air
Flooring Laminate
Fireplaces Type Dining Room, Primary Bedroom
Fireplace Yes
Appliance Convection Oven, Dishwasher, Electric Cooktop, Free-Standing Range, Disposal, Gas Water Heater, Microwave, Refrigerator, Range Hood, Self Cleaning Oven
Laundry Washer Hookup, Electric Dryer Hookup, Gas Dryer Hookup, Inside, Laundry Room, Upper Level
Exterior
Parking Features Door-Multi, Garage, Garage Door Opener
Garage Spaces 2.0
Garage Description 2.0
Pool Association
Community Features Golf, Gutter(s)
Amenities Available Insurance, Pool, Spa/Hot Tub, Trash
View Y/N Yes
View Hills, Neighborhood
Porch Rear Porch, Brick, Covered, Deck, Patio, Porch
Attached Garage Yes
Total Parking Spaces 4
Private Pool No
Building
Story 2
Entry Level Two
Sewer Public Sewer
Water Public
Level or Stories Two
New Construction No
Schools
School District Capistrano Unified
Others
HOA Name El Niguel VI
Senior Community No
Tax ID 93070405
Acceptable Financing Cash, Cash to New Loan, Conventional
Listing Terms Cash, Cash to New Loan, Conventional
Financing Cash
Special Listing Condition Standard
Read Less Info
Want to know what your home might be worth? Contact us for a FREE valuation!

Our team is ready to help you sell your home for the highest possible price ASAP

Bought with Stephen Mazurek • Anvil Real Estate
GET MORE INFORMATION
Realtor® | Lic# 01332311





