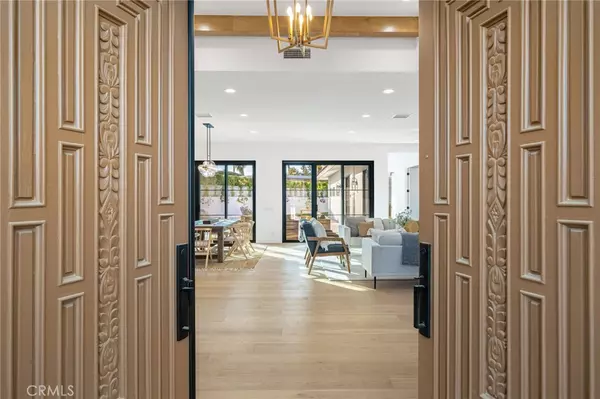$2,275,000
$2,349,000
3.2%For more information regarding the value of a property, please contact us for a free consultation.
3 Beds
4 Baths
3,302 SqFt
SOLD DATE : 06/28/2024
Key Details
Sold Price $2,275,000
Property Type Single Family Home
Sub Type Single Family Residence
Listing Status Sold
Purchase Type For Sale
Square Footage 3,302 sqft
Price per Sqft $688
Subdivision Ironwood Country Club (32317)
MLS Listing ID NP24096994
Sold Date 06/28/24
Bedrooms 3
Full Baths 2
Half Baths 1
Three Quarter Bath 1
Condo Fees $247
Construction Status Updated/Remodeled
HOA Fees $247/mo
HOA Y/N Yes
Year Built 1987
Lot Size 0.370 Acres
Property Sub-Type Single Family Residence
Property Description
Welcome to Ironwood Heights and this truly exceptional, completely transformed custom home. Enjoy privacy and luxury within this coveted enclave of only 63 homes and enjoy full membership opportunities at Ironwood Country Club, just across the street. If you are craving a move in ready, sophisticated home with space for your family and friends to enjoy both serenity and entertainment, this 3300+ sq ft home offering 3 generous ensuite bedrooms and a powder room is a must see. Everything in this home has been reimagined with the highest quality finishes and aesthetic appeal. The chef in you will love the large island, Café appliances and custom cabinetry. The large living room area offers a swanky bar area and a separate locked 120 bottle wine storage room. For relaxation and privacy, indulge in the Primary Suite. From the 200+ sq ft bathroom with a separate soaking tub, two custom closets and stunning custom finishes, it is truly your sanctuary. Entertaining is paramount at this home with views of the large pool and entertaining area from every living space. Open the house up and bring the outside into the family room, living and dining rooms and two of the three bedrooms. When looking to soak up some fun in the sun, enjoy the large private pool and spa and when you're up for some competition, try out the putting green or Bocce/Lawn Bowling court. This home is complete with a 3 car garage, newly installed AC units and upgrades galore. You can simply move in. Ironwood Country Club is a premier club in the Coachella Valley offering two world-class golf courses, fitness center, tennis pickleball, pop tennis and endless opportunities for friendship at the elegant clubhouse.
Location
State CA
County Riverside
Area 323 - South Palm Desert
Rooms
Main Level Bedrooms 3
Interior
Interior Features Beamed Ceilings, Wet Bar, Breakfast Bar, Breakfast Area, Ceiling Fan(s), Separate/Formal Dining Room, High Ceilings, Open Floorplan, Stone Counters, Recessed Lighting, Bar, All Bedrooms Down, Bedroom on Main Level, Main Level Primary, Primary Suite, Utility Room, Walk-In Pantry, Wine Cellar, Walk-In Closet(s)
Heating Central
Cooling Central Air, Gas, Zoned
Flooring Wood
Fireplaces Type Gas, Living Room
Fireplace Yes
Appliance 6 Burner Stove, Double Oven, Dishwasher, Electric Cooktop, Gas Cooktop, Disposal, Microwave, Refrigerator, Range Hood, Dryer, Washer
Laundry Laundry Room
Exterior
Exterior Feature Barbecue
Parking Features Driveway Level, Garage Faces Front, Garage
Garage Spaces 3.0
Garage Description 3.0
Fence Stucco Wall
Pool Community, Electric Heat, Private, Association
Community Features Curbs, Golf, Storm Drain(s), Sidewalks, Gated, Pool
Utilities Available Cable Connected, Electricity Connected, Natural Gas Connected, Sewer Connected, Water Connected
Amenities Available Bocce Court, Clubhouse, Controlled Access, Fitness Center, Golf Course, Meeting/Banquet/Party Room, Pickleball, Pool, Pet Restrictions, Security, Tennis Court(s)
View Y/N Yes
View Desert, Mountain(s)
Accessibility No Stairs
Porch Covered, Patio
Total Parking Spaces 3
Private Pool Yes
Building
Lot Description 0-1 Unit/Acre
Story 1
Entry Level One
Sewer Public Sewer
Water Public
Level or Stories One
New Construction No
Construction Status Updated/Remodeled
Schools
School District Desert Sands Unified
Others
HOA Name Ironwood Heights Association
Senior Community No
Tax ID 655100022
Security Features Security Gate,Gated Community,24 Hour Security
Acceptable Financing Cash, Cash to New Loan, Conventional, 1031 Exchange
Listing Terms Cash, Cash to New Loan, Conventional, 1031 Exchange
Financing Cash
Special Listing Condition Standard
Read Less Info
Want to know what your home might be worth? Contact us for a FREE valuation!

Our team is ready to help you sell your home for the highest possible price ASAP

Bought with Terry Cagen & Deborah Ferrell... Equity Union
GET MORE INFORMATION
Realtor® | Lic# 01332311






