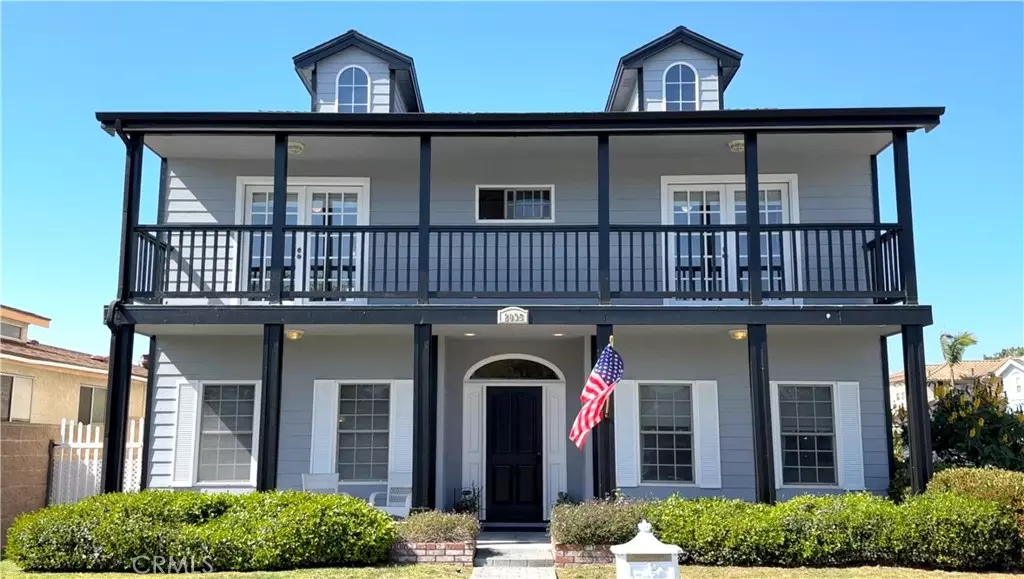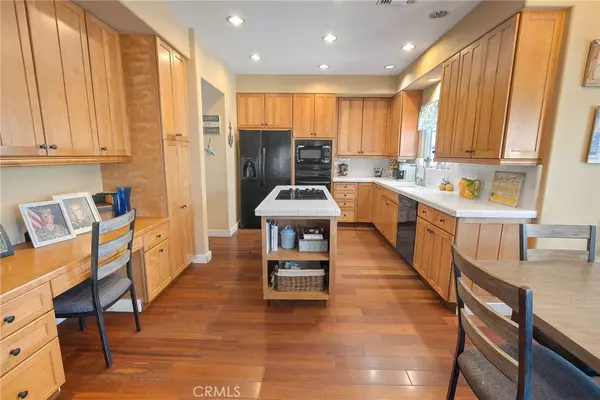$1,248,000
$1,249,000
0.1%For more information regarding the value of a property, please contact us for a free consultation.
3 Beds
3 Baths
2,290 SqFt
SOLD DATE : 06/25/2024
Key Details
Sold Price $1,248,000
Property Type Single Family Home
Sub Type Single Family Residence
Listing Status Sold
Purchase Type For Sale
Square Footage 2,290 sqft
Price per Sqft $544
MLS Listing ID PV24087288
Sold Date 06/25/24
Bedrooms 3
Full Baths 3
Construction Status Turnkey
HOA Y/N No
Year Built 1996
Lot Size 5,201 Sqft
Property Description
Welcome to this beautifully maintained, well-loved custom-built home! This charming residence, cherished by its owners since 1996, offers a blend of spaciousness and functionality, creating an inviting atmosphere for comfortable living. The heart of the home is the large family room, featuring a cozy fireplace, perfect for gatherings and relaxation. The formal living room, currently serving as an office, provides versatility to accommodate various lifestyle needs. Adjacent is the large dining room, ideal for hosting dinner parties and special occasions. The spacious kitchen is equipped with an abundance of cabinets featuring convenient pull-out shelves, a walk-in pantry, and a built-in desk, offering ample storage and workspace. This home offers three bedrooms and three full bathrooms, providing comfortable accommodations for family and guests. The luxurious primary bedroom retreat boasts a large walk-in shower, separate soaking tub, a walk-in closet with built-in drawers, and a private balcony, offering a serene space to unwind. The additional two bedrooms, each with balconies, share a full Jack and Jill bathroom, enhancing convenience and privacy. Additional features include hardwood flooring, vinyl plank flooring, solid core interior doors, recessed lighting, and dual heating and air conditioning systems, ensuring year-round comfort. The large laundry room/craft room offers practicality and organization, while the interior attic, accessible by stairs, provides ample storage space. Outside, the low-maintenance backyard offers a tranquil retreat, perfect for outdoor entertaining and relaxation. The 900 sq foot garage with a full attic storage area provides plenty of room for vehicles and additional storage needs. Situated in a prime cul-de-sac location, this home offers convenience and accessibility to nearby amenities, including the library, park, shopping centers, restaurants, Trader Joe's, Whole Foods, and theaters. Torrance adjacent and just a 15-minute drive to the beach. Whether enjoying the peaceful front porch with your morning coffee or hosting gatherings in the private backyard, this home promises to create lasting memories for years to come. Don't miss the chance to make this exceptional property your own!
Location
State CA
County Los Angeles
Area 121 - Lomita
Zoning LOA1*
Interior
Interior Features Built-in Features, Balcony, Block Walls, Ceiling Fan(s), Ceramic Counters, Separate/Formal Dining Room, High Ceilings, Pantry, Recessed Lighting, Storage, Tile Counters, All Bedrooms Up, Primary Suite, Walk-In Pantry, Walk-In Closet(s)
Heating Central
Cooling Central Air, Dual
Flooring Laminate, Wood
Fireplaces Type Family Room, Gas Starter
Fireplace Yes
Appliance Built-In Range, Convection Oven, Dishwasher, Electric Cooktop, Disposal, Gas Water Heater, Microwave, Refrigerator, Self Cleaning Oven
Laundry Inside, Laundry Room, Upper Level
Exterior
Exterior Feature Rain Gutters
Parking Features Driveway, Garage, Gated, Garage Faces Side
Garage Spaces 4.0
Garage Description 4.0
Fence Block
Pool None
Community Features Curbs, Street Lights, Sidewalks, Park
Utilities Available Cable Available, Electricity Connected, Natural Gas Connected, Sewer Connected, Water Connected
View Y/N Yes
View Hills
Roof Type Composition
Porch Concrete, Covered, Front Porch, Patio
Attached Garage No
Total Parking Spaces 4
Private Pool No
Building
Lot Description Back Yard, Corner Lot, Cul-De-Sac, Front Yard, Lawn, Landscaped, Near Park, Sprinkler System, Street Level
Story 2
Entry Level Two
Foundation Slab
Sewer Public Sewer
Water Public
Architectural Style Custom
Level or Stories Two
New Construction No
Construction Status Turnkey
Schools
School District Los Angeles Unified
Others
Senior Community No
Tax ID 7374008043
Security Features Carbon Monoxide Detector(s),Smoke Detector(s)
Acceptable Financing Cash to New Loan
Listing Terms Cash to New Loan
Financing Conventional
Special Listing Condition Standard
Read Less Info
Want to know what your home might be worth? Contact us for a FREE valuation!

Our team is ready to help you sell your home for the highest possible price ASAP

Bought with Douglas Christensen • Engel & Volkers LA South Bay
GET MORE INFORMATION
Realtor® | Lic# 01332311






