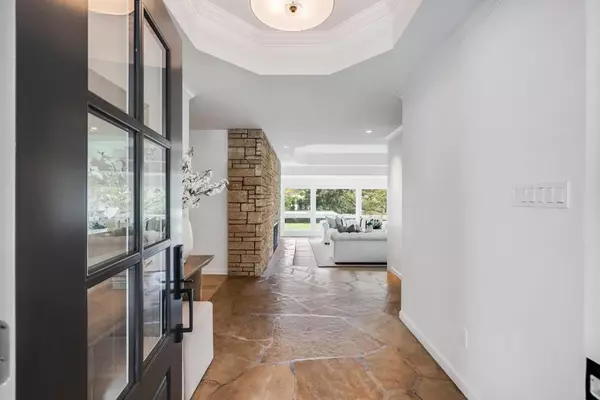$6,250,000
$6,950,000
10.1%For more information regarding the value of a property, please contact us for a free consultation.
4 Beds
6 Baths
3,940 SqFt
SOLD DATE : 06/10/2024
Key Details
Sold Price $6,250,000
Property Type Single Family Home
Sub Type Single Family Residence
Listing Status Sold
Purchase Type For Sale
Square Footage 3,940 sqft
Price per Sqft $1,586
MLS Listing ID ML81953741
Sold Date 06/10/24
Bedrooms 4
Full Baths 5
Half Baths 1
HOA Y/N No
Year Built 1961
Lot Size 1.140 Acres
Property Description
Refined luxurious setting on expansive property of more than one acre, this home radiates a renewed sense of elegance. Perfectly tailored for entertaining or families, the property features four bedrooms in the main home, including a lower-level suite with rec room for private quarters. In addition, just beyond the pool, the ADU offers a full kitchen and bath. The main home is freshly painted inside and out, has beautifully refinished hardwood floors, architecturally defined ceilings all adding to the ambiance of refined sophistication. The spacious formal rooms harmonize with a delightful great room featuring a chef's kitchen with commercial-style gas range plus a large wine cellar. Addressing the demands of remote work, a large dedicated office provides an ideal workspace, while the primary suite indulges with a sumptuous bath and private balcony. The meticulously landscaped grounds mirror the home's beauty, featuring a sparkling pool and spa, a built-in barbecue center, and an arbor-covered lounge. Completing the picture, is an attached 3-car garage with EV charging plus a separate 470 square foot garage/workshop with 220 power, without the benefit of a permit, on the lower level of the property. Acclaimed Palo Alto schools and just 1.5 miles from the Los Altos Village.
Location
State CA
County Santa Clara
Area 699 - Not Defined
Zoning R1
Interior
Interior Features Breakfast Area, Wine Cellar, Walk-In Closet(s), Workshop
Heating Central
Cooling Central Air
Flooring Carpet, Tile, Wood
Fireplaces Type Family Room, Living Room
Fireplace Yes
Appliance Dishwasher, Gas Cooktop, Microwave
Exterior
Garage Spaces 3.0
Garage Description 3.0
Pool In Ground
View Y/N No
Roof Type Composition,Metal,Shingle
Attached Garage Yes
Total Parking Spaces 3
Building
Story 2
Water Public
New Construction No
Schools
Elementary Schools Other
Middle Schools Other
High Schools Henry M. Gunn
School District Palo Alto Unified
Others
Tax ID 17554071
Financing Conventional
Special Listing Condition Standard
Read Less Info
Want to know what your home might be worth? Contact us for a FREE valuation!

Our team is ready to help you sell your home for the highest possible price ASAP

Bought with David Folino • iResidential Real Estate
GET MORE INFORMATION

Realtor® | Lic# 01332311






