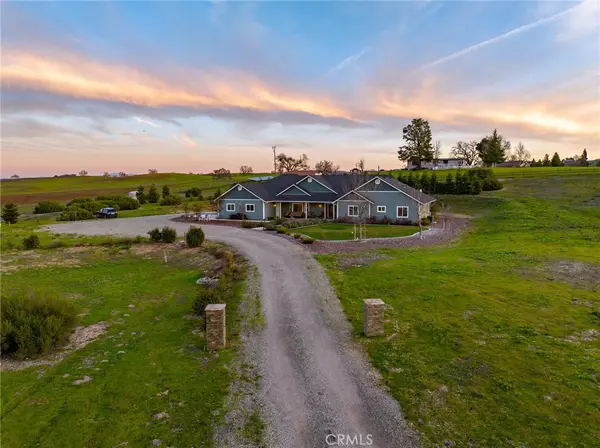$1,600,000
$1,675,000
4.5%For more information regarding the value of a property, please contact us for a free consultation.
3 Beds
3 Baths
2,255 SqFt
SOLD DATE : 06/07/2024
Key Details
Sold Price $1,600,000
Property Type Single Family Home
Sub Type Single Family Residence
Listing Status Sold
Purchase Type For Sale
Square Footage 2,255 sqft
Price per Sqft $709
MLS Listing ID NS24030719
Sold Date 06/07/24
Bedrooms 3
Full Baths 2
Half Baths 1
Construction Status Turnkey
HOA Y/N No
Year Built 2017
Lot Size 6.600 Acres
Property Description
Extraordinary 6.7-acre gated and fully fenced property offering tranquility and privacy. The centerpiece of this idyllic parcel is a meticulously crafted 2,255 sq.ft. home of 3 bedrooms and 3 bathrooms. With timeless elegance and attention to detail throughout with vaulted ceilings, spacious layout and gas fireplaces adding warmth and ambiance to the living space. The open concept kitchen is bathed in natural light and connects the living room and dining room for ease of entertaining. Retreat to the primary suite, complete with a gas fireplace, indulgent soaking tub, walk-in shower, and expansive walk-in closet. Outside, the property unfolds to reveal sweeping vistas of the Central Coast terrain and breathtaking sunsets from the back patio. With space for all your outdoor pursuits, this property presents the perfect canvas for creating your dream garden or outdoor oasis. Additional amenities include two attached 2-car garages, a vacation rental license, and a quiet charm that epitomizes the essence of country living. Experience the allure of rural elegance and proximity to nearby amenities.
Location
State CA
County San Luis Obispo
Area Tton - Templeton
Zoning RR
Rooms
Other Rooms Second Garage, Shed(s)
Main Level Bedrooms 3
Interior
Interior Features Breakfast Bar, Built-in Features, Crown Molding, Separate/Formal Dining Room, Granite Counters, High Ceilings, Open Floorplan, Pantry, Bar, All Bedrooms Down, Utility Room
Heating Central, Fireplace(s), Natural Gas
Cooling Central Air, Whole House Fan
Flooring Tile
Fireplaces Type Family Room, Primary Bedroom
Fireplace Yes
Appliance 6 Burner Stove, Barbecue, Dishwasher, Freezer, High Efficiency Water Heater, Refrigerator, Water Purifier
Laundry Laundry Closet, In Kitchen
Exterior
Exterior Feature Kennel
Parking Features Concrete, Door-Multi, Garage, Heated Garage, RV Hook-Ups, Garage Faces Side
Garage Spaces 2.0
Garage Description 2.0
Fence Cross Fenced, Livestock
Pool None
Community Features Horse Trails, Park
Utilities Available Cable Connected, Electricity Connected, Natural Gas Connected, Underground Utilities, Water Connected
View Y/N Yes
View Pasture, Vineyard
Roof Type Composition
Accessibility Accessible Doors, Accessible Entrance
Porch Rear Porch, Concrete, Front Porch, Open, Patio
Attached Garage Yes
Total Parking Spaces 2
Private Pool No
Building
Lot Description 6-10 Units/Acre, Agricultural, Horse Property, Sprinklers In Rear, Sprinklers In Front, Lawn, Landscaped
Story 1
Entry Level One
Foundation Raised
Sewer Engineered Septic
Water Well
Architectural Style Ranch
Level or Stories One
Additional Building Second Garage, Shed(s)
New Construction No
Construction Status Turnkey
Schools
School District Templeton Unified
Others
Senior Community No
Tax ID 033321010
Security Features Fire Detection System,Fire Rated Drywall,Fire Sprinkler System,Smoke Detector(s),Security Lights
Acceptable Financing Cash, Conventional
Horse Property Yes
Horse Feature Riding Trail
Listing Terms Cash, Conventional
Financing Cash
Special Listing Condition Standard
Read Less Info
Want to know what your home might be worth? Contact us for a FREE valuation!

Our team is ready to help you sell your home for the highest possible price ASAP

Bought with Richard Shannon • Century 21 Hometown Realty, Atascadero Office
GET MORE INFORMATION
Realtor® | Lic# 01332311






