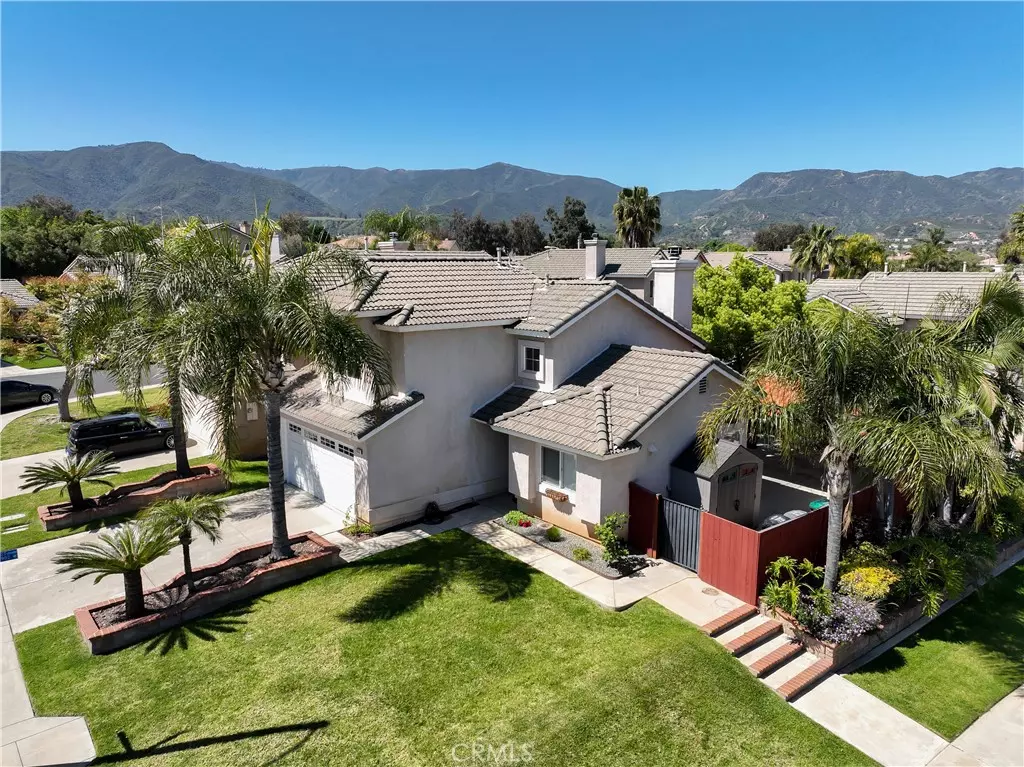$680,000
$689,888
1.4%For more information regarding the value of a property, please contact us for a free consultation.
3 Beds
3 Baths
1,295 SqFt
SOLD DATE : 06/06/2024
Key Details
Sold Price $680,000
Property Type Single Family Home
Sub Type Single Family Residence
Listing Status Sold
Purchase Type For Sale
Square Footage 1,295 sqft
Price per Sqft $525
Subdivision Horsethief Canyon
MLS Listing ID IV24074576
Sold Date 06/06/24
Bedrooms 3
Full Baths 2
Half Baths 1
Condo Fees $65
HOA Fees $65/mo
HOA Y/N Yes
Year Built 1998
Lot Size 5,227 Sqft
Property Description
Welcome to this beautiful corner lot home, nestled in the hills of North Corona. Located in a clean neighborhood, with well kept homes and yards throughout. Streets have been recently paved. View of the mountains from many points of the home.
This 3 bedroom, 2.5 bathroom home has been nicely cared for. Great curb appeal; updated private back yard, perfect for entertaining family and friends, with a covered patio.
There's a bedroom downstairs, which can also be used as an office. The living room features cathedral ceilings and lots of lighting, in an open floor plan. Big dinning area. Two bedrooms and two bathrooms upstairs. The master bedroom is very spacious, with window sill and big closet. 1/2 bathroom downstairs.
Great community to raise your family. Corona schools have very high scores. Small playground right across the street and huge park right down the street, by foot. The park has a big playground, covered picnic area, and vast grassy area to play sports.
Schools are also within short walking distance. Close to restaurants, shops and theater. Quick access to 15 and 91 freeways. Come to see it before it's gone.
Buyer is advised to verify all information provided and perform due diligence.
Location
State CA
County Riverside
Area 248 - Corona
Rooms
Main Level Bedrooms 1
Interior
Interior Features Ceiling Fan(s), Cathedral Ceiling(s), Tile Counters, Bedroom on Main Level, Walk-In Closet(s)
Heating Central
Cooling Central Air
Fireplaces Type Living Room
Fireplace Yes
Laundry In Garage
Exterior
Garage Door-Multi, Driveway Level, Garage
Garage Spaces 2.0
Garage Description 2.0
Pool None
Community Features Curbs, Foothills
Amenities Available Playground
View Y/N Yes
View Mountain(s)
Roof Type Tile
Attached Garage Yes
Total Parking Spaces 2
Private Pool No
Building
Lot Description 0-1 Unit/Acre
Story 2
Entry Level Two
Sewer Public Sewer
Water Public
Level or Stories Two
New Construction No
Schools
Elementary Schools Foothill
Middle Schools Citrus Hills
High Schools Santiago
School District Corona-Norco Unified
Others
HOA Name Hearthstone HOA
Senior Community No
Tax ID 113170044
Acceptable Financing Submit
Listing Terms Submit
Financing Cash
Special Listing Condition Standard
Read Less Info
Want to know what your home might be worth? Contact us for a FREE valuation!

Our team is ready to help you sell your home for the highest possible price ASAP

Bought with Elizabeth Lamb • Century 21 Affiliated
GET MORE INFORMATION

Realtor® | Lic# 01332311






