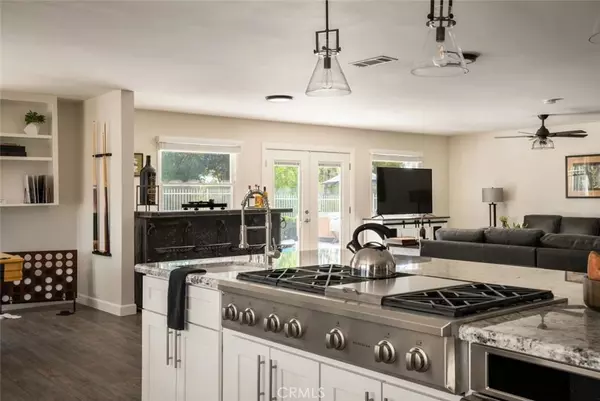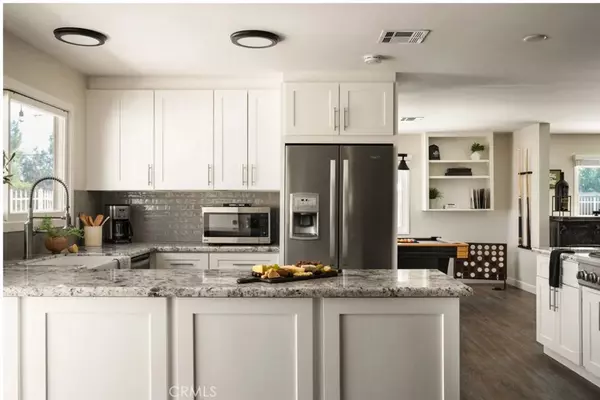$2,085,000
$2,085,000
For more information regarding the value of a property, please contact us for a free consultation.
7 Beds
7 Baths
3,941 SqFt
SOLD DATE : 05/31/2024
Key Details
Sold Price $2,085,000
Property Type Single Family Home
Sub Type Single Family Residence
Listing Status Sold
Purchase Type For Sale
Square Footage 3,941 sqft
Price per Sqft $529
MLS Listing ID SW24016385
Sold Date 05/31/24
Bedrooms 7
Full Baths 6
Construction Status Updated/Remodeled,Turnkey
HOA Y/N No
Year Built 1976
Lot Size 3.980 Acres
Property Description
BACK ON THE MARKET-NO FAULT OF THE SELLER. This beautiful Temecula Wine Country property has been completely remodeled in 2021/22 with over $450,000 (see supplementals) in upgrades. Buyer can assume Seller's 1st mortgage at 2.49% (buyer must qualify to assume). Full of light this open floorplan concept home is the jewel of Wine Country. All new gourmet kitchen complete with granite counter tops, farm sink, large single solid granite slab island with gas stove. Featuring all new energy efficient windows, doors, and a beautiful custom "speak easy" front door you must see! New beautiful light fixtures throughout, new commercial grade Paradigm Laminate flooring throughout. New subway tile bathroom showers, new vanities, and toilets. The home offers 2 detached casitas with en-suite bathrooms, and independent heating and cooling, and water heater. The main house has a new energy efficient tankless water heater. The home is perfect for entertaining with a large patio, and pool, and a 10 person above ground hot tub. It is ideally located on 1 of the 4 corners in the heart of Temecula Wine Country. It can be your wine country residence or an investment property! It has a approved CUP (see supplementals) as a Guest Ranch. Property is currently operated as a Guest Ranch/VRBO property generating over $170,000 in revenue in 2022 (see supplementals). The home has 7 bedrooms (6 bedrooms + a bonus room), 5 en-suite bathrooms, a full guest bathroom, and a powder room on the patio. There is even a mini hair salon station complete with professional hair washing sink on property. The 4 acre property has beautiful mature landscaped grounds to include four 25 yr old canary palms, and a 30 yr old olive tree. The saltwater pool is secured by rod iron fencing. The patio has a BBQ island and mini fridge. There is a gazebo, covered mini golf green and shuffle board court, and a 4 stall barn. It has ample parking for 9+ vehicles and RVs. Buyer to verify the accuracy of all information. Listing agent/broker is co-owner of property. Property is also listed under Residential Income #SW24020976 With a FULL price offer buyer can assume Seller's 1st mortgage at 2.49% (buyer must qualify to assume).
Location
State CA
County Riverside
Area Srcar - Southwest Riverside County
Zoning C/V
Rooms
Other Rooms Barn(s), Guest House Detached, Gazebo
Main Level Bedrooms 7
Ensuite Laundry Laundry Room
Interior
Interior Features Breakfast Bar, Ceiling Fan(s), Separate/Formal Dining Room, Granite Counters, Open Floorplan, All Bedrooms Down, Utility Room
Laundry Location Laundry Room
Heating Central
Cooling Central Air
Flooring Laminate
Fireplaces Type Dining Room, Wood Burning
Fireplace Yes
Appliance 6 Burner Stove, Built-In Range, Convection Oven, Dishwasher, ENERGY STAR Qualified Appliances, Ice Maker, Microwave, Tankless Water Heater, Dryer, Washer
Laundry Laundry Room
Exterior
Exterior Feature Barbecue, Lighting, Rain Gutters
Garage Circular Driveway, Detached Carport, Oversized, Paved
Carport Spaces 2
Fence Wrought Iron
Pool Private
Community Features Rural
Utilities Available Cable Connected, Electricity Connected, Propane, Other, Phone Connected, Water Connected
View Y/N Yes
View Trees/Woods
Roof Type Tile
Porch Concrete, Open, Patio
Parking Type Circular Driveway, Detached Carport, Oversized, Paved
Total Parking Spaces 2
Private Pool Yes
Building
Lot Description Corner Lot, Horse Property, Lawn, Landscaped, Sprinklers Timer
Story 1
Entry Level One
Sewer Septic Tank
Water Public
Architectural Style Mediterranean
Level or Stories One
Additional Building Barn(s), Guest House Detached, Gazebo
New Construction No
Construction Status Updated/Remodeled,Turnkey
Schools
School District Temecula Unified
Others
Senior Community No
Tax ID 942060002
Security Features Security System
Acceptable Financing Cash, Cash to New Loan, Owner May Carry, Submit
Horse Property Yes
Listing Terms Cash, Cash to New Loan, Owner May Carry, Submit
Financing Other
Special Listing Condition Standard
Read Less Info
Want to know what your home might be worth? Contact us for a FREE valuation!

Our team is ready to help you sell your home for the highest possible price ASAP

Bought with BRIAN MACGREGOR • REALTY MASTERS & ASSOC., INC.
GET MORE INFORMATION

Realtor® | Lic# 01332311






