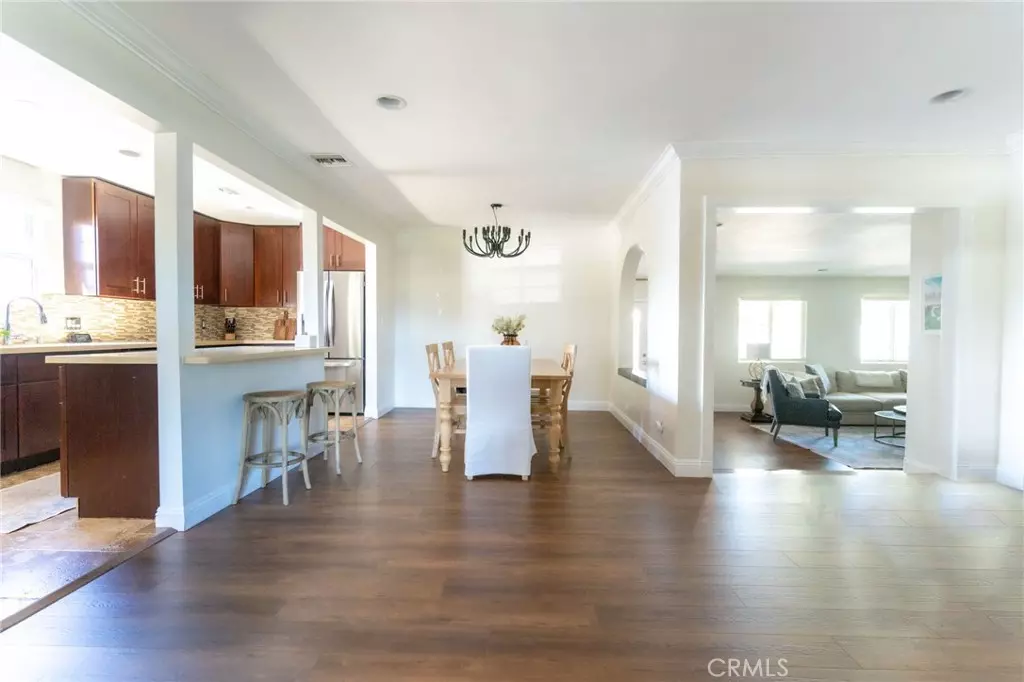$1,100,000
$1,050,000
4.8%For more information regarding the value of a property, please contact us for a free consultation.
4 Beds
2 Baths
1,828 SqFt
SOLD DATE : 05/31/2024
Key Details
Sold Price $1,100,000
Property Type Single Family Home
Sub Type Single Family Residence
Listing Status Sold
Purchase Type For Sale
Square Footage 1,828 sqft
Price per Sqft $601
MLS Listing ID OC24081645
Sold Date 05/31/24
Bedrooms 4
Full Baths 2
HOA Y/N No
Year Built 1949
Lot Size 6,899 Sqft
Property Description
This unique California-Spanish inspired home is located on a corner lot in a coveted neighborhood adjacent to Encino and Sherman Oaks. As you enter the front gate, you’ll get a glimpse of the lush drought-friendly yard leading you into the arched entry of an updated and comforting patio with cathedral ceilings and new tile. Stepping through the beautiful custom front door, you’ll be greeted by a large open concept foyer, dining room and kitchen taking you all the way through the spacious family room to the French doors leading you to the backyard. The inviting family room provides a perfect space for relaxation and entertainment, while the formal dining room is ideal for hosting gatherings. The heart of the home is the upgraded kitchen, featuring stylish backsplash, newer stainless steel appliances, and updated cabinetry. The kitchen to dining area provides a perfect flow with great counter space for cooking, entertaining and meals. The newly added laundry/pantry combo offers convenience to your daily routine. This home provides four (4) full bedrooms, including a huge Primary Bedroom with an en suite bathroom. Anchoring the additional three bedrooms is an upgraded primary bathroom featuring a beautiful tiled shower and tub. Step outside to the private outdoor space, complete with a deck and fenced yard, offering a serene retreat for outdoor activities and relaxation. This delightful single story offers a spacious 1828 square feet of living space, nestled on an expansive corner lot. Walking distance to Newcastle Elementary School, Sepulveda Dog Park and multiple parks with quick access to the 101 and 405 freeways. Other notable features include air conditioning, new laminate wood flooring throughout, new washer and dryer, and a covered 2 vehicle carport plus storage. Don't miss the opportunity to make this unique gem your own!
Location
State CA
County Los Angeles
Area Res - Reseda
Zoning LAR1
Rooms
Main Level Bedrooms 4
Interior
Interior Features Open Floorplan, All Bedrooms Down, Primary Suite
Heating Central
Cooling Central Air
Flooring Laminate
Fireplaces Type None
Fireplace No
Appliance Gas Range
Laundry Inside, Laundry Room
Exterior
Garage Attached Carport
Garage Spaces 2.0
Carport Spaces 2
Garage Description 2.0
Pool None
Community Features Street Lights, Sidewalks
View Y/N No
View None
Roof Type Shingle
Porch Patio
Attached Garage No
Total Parking Spaces 4
Private Pool No
Building
Lot Description 0-1 Unit/Acre, Corner Lot
Story 1
Entry Level One
Sewer Public Sewer
Water Public
Level or Stories One
New Construction No
Schools
High Schools Reseda
School District Los Angeles Unified
Others
Senior Community No
Tax ID 2122020016
Acceptable Financing Cash, Cash to New Loan, Conventional, VA Loan
Listing Terms Cash, Cash to New Loan, Conventional, VA Loan
Financing Conventional
Special Listing Condition Standard
Read Less Info
Want to know what your home might be worth? Contact us for a FREE valuation!

Our team is ready to help you sell your home for the highest possible price ASAP

Bought with Ayelet Tubi • Epik Realty, Inc
GET MORE INFORMATION

Realtor® | Lic# 01332311






