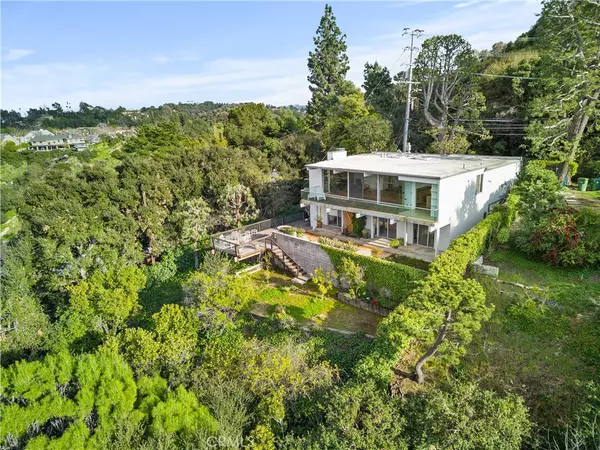$2,375,000
$2,195,000
8.2%For more information regarding the value of a property, please contact us for a free consultation.
3 Beds
2 Baths
2,203 SqFt
SOLD DATE : 05/08/2024
Key Details
Sold Price $2,375,000
Property Type Single Family Home
Sub Type Single Family Residence
Listing Status Sold
Purchase Type For Sale
Square Footage 2,203 sqft
Price per Sqft $1,078
MLS Listing ID SB24046627
Sold Date 05/08/24
Bedrooms 3
Full Baths 2
HOA Y/N No
Year Built 1960
Lot Size 10,467 Sqft
Property Description
Welcome to 15141 Mulholland Drive, Los Angeles, CA 90077 – where modern comfort meets classic elegance! This 2203 square foot home boasts three bedrooms, two bathrooms, and panoramic views extending across the LA valley. Upon arrival, a spacious motor court welcomes you, accommodating up to 4 cars amidst lush landscaping typical of the Mulholland area. A secure metal gate and large door adorn the entrance, setting a tone of style and sophistication. Inside, the foyer features grey marble flooring, fresh white walls, and captivating views of the city. To the left, a staircase leads downstairs, while to the right, a luxurious master suite awaits. The suite includes:
An expansive bedroom with large windows.
An exquisitely designed bathroom with a soaking tub & free standing shower
Additionally, A private patio off the master bedroom offers serene views of the valley. The main living room boasts floor-to-ceiling glass windows, flooding the space with natural light and offering expansive views from Encino to Studio City. The kitchen features black marble countertops, sleek cabinets, and modern appliances, complemented by a glass coffee table space perfect for enjoying sunset moments. Adjacent is a two-car garage and workspace, ideal for auto enthusiasts. Descending to the lower level, a modern bathroom with a floorstanding shower awaits. The hallway leads to two additional bedrooms and a cozy TV/living room. Each bedroom opens to a two-tiered patio space, perfect for outdoor relaxation.
Built in 1960 with a 1990's update, this property seamlessly blends timeless charm with modern amenities and is the perfect place for any family. Whether as is or fully renovated, the opportunities are endless!
Location
State CA
County Los Angeles
Area C02 - Beverly Hills Post Office
Zoning LARE40
Rooms
Main Level Bedrooms 1
Ensuite Laundry Laundry Room
Interior
Interior Features Breakfast Area, Main Level Primary
Laundry Location Laundry Room
Heating Central
Cooling Central Air
Fireplaces Type Living Room
Fireplace Yes
Appliance 6 Burner Stove
Laundry Laundry Room
Exterior
Garage Garage Faces Front
Garage Spaces 2.0
Garage Description 2.0
Pool None
Community Features Hiking
View Y/N Yes
View City Lights, Mountain(s), Panoramic, Valley
Porch Concrete, Open, Patio, Wood
Parking Type Garage Faces Front
Attached Garage Yes
Total Parking Spaces 2
Private Pool No
Building
Lot Description Sloped Down
Story 2
Entry Level Two
Sewer Public Sewer
Water Public
Architectural Style Contemporary
Level or Stories Two
New Construction No
Schools
School District Los Angeles Unified
Others
Senior Community No
Tax ID 2279026015
Acceptable Financing Cash
Listing Terms Cash
Financing Conventional
Special Listing Condition Standard
Read Less Info
Want to know what your home might be worth? Contact us for a FREE valuation!

Our team is ready to help you sell your home for the highest possible price ASAP

Bought with Christopher Furstenberg • Nourmand & Associates-HW
GET MORE INFORMATION

Realtor® | Lic# 01332311






