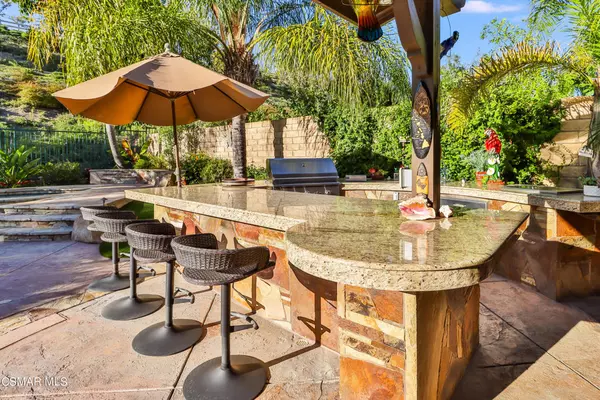$1,650,000
$1,649,999
For more information regarding the value of a property, please contact us for a free consultation.
5 Beds
5 Baths
4,396 SqFt
SOLD DATE : 04/30/2024
Key Details
Sold Price $1,650,000
Property Type Single Family Home
Sub Type Single Family Residence
Listing Status Sold
Purchase Type For Sale
Square Footage 4,396 sqft
Price per Sqft $375
Subdivision Windstone-486 - 486
MLS Listing ID 223004666
Sold Date 04/30/24
Bedrooms 5
Full Baths 4
Half Baths 1
Condo Fees $220
Construction Status Updated/Remodeled
HOA Fees $220/mo
HOA Y/N Yes
Year Built 2006
Lot Size 9,095 Sqft
Property Description
Wow! This is an opportunity of a lifetime! Welcome to 4025 Eagle Flight Dr, located in the prestigious Winstone in Big Sky. This stunning home provides an entertainers paradise with many upgrades. This residence features 5 bedrooms and 4 1/2 baths, including a downstairs bedroom with a full bath. This home has many upgrades starting with a formal living-room with fireplace, dining room, huge family room and powder room. Some other upgrades are Travertine floors, beautiful chandeliers, granite countertops and stunning wood plantation shutters throughout the home. Gourmet kitchen has up graded cabinets with granite countertops, new stainless steel appliances, new built-in refrigerator, new double ovens, new dishwasher, gorgeous oversized island, microwave and 5 burner stove top. Kitchen is open to the family room where there is a warm, cozy fireplace with built-ins. The master bedroom has a separate large shower with a jacuzzi tub. The master bedroom has a spacious sitting area with a walk-in closet with useful organizers. Tons of storage throughout the home. This home has a brand new 75 gallon water heater with quick heat. The backyard is an entertainer's dream with an amazing salt water pool with stunning waterfall and spa, an outdoor kitchen with beautiful granite oversized counters, built-in BBQ, refrigerator, sink, built-in cooler, dual pull out trash cans and plenty of drawers. This yard also features a fire pit with bench seating and a huge custom patio cover with recessed lights and fans. The front and backyard has low maintenance lush landscaping with a tropical vibe, with brand new turf. This home also features a 3 car garage with shelving included. Close to hiking trails, shopping, dog park and freeway. This is a perfect home to relax, entertain and enjoy California's beautiful weather. This is a beauty that you don't want to miss out on! Welcome to 4025 Eagle Flight Drive.
Location
State CA
County Ventura
Area Svc - Central Simi
Zoning R1
Interior
Interior Features Built-in Features, Crown Molding, Separate/Formal Dining Room, Recessed Lighting, Dressing Area, Jack and Jill Bath, Loft, Primary Suite, Walk-In Closet(s)
Heating Central, Fireplace(s), Natural Gas
Cooling Central Air
Flooring Carpet
Fireplaces Type Decorative, Family Room, Gas, Living Room
Fireplace Yes
Appliance Convection Oven, Double Oven, Dishwasher, Gas Cooking, Refrigerator, Self Cleaning Oven, Water To Refrigerator
Laundry Gas Dryer Hookup, Inside, Laundry Room
Exterior
Parking Features Concrete, Door-Multi, Garage, Garage Faces Side
Garage Spaces 3.0
Garage Description 3.0
Fence Block, Wrought Iron
Pool Gunite, In Ground, Pebble, Private, Tile
Utilities Available Cable Available
View Y/N Yes
Roof Type Tile
Attached Garage Yes
Total Parking Spaces 3
Private Pool Yes
Building
Lot Description Sprinklers Manual
Story 2
Entry Level Two
Sewer Public Sewer
Level or Stories Two
Construction Status Updated/Remodeled
Others
Senior Community No
Tax ID 6190210215
Security Features Carbon Monoxide Detector(s),Fire Sprinkler System,Smoke Detector(s)
Acceptable Financing Cash, Conventional, FHA, Freddie Mac
Listing Terms Cash, Conventional, FHA, Freddie Mac
Financing Cash
Special Listing Condition Standard
Read Less Info
Want to know what your home might be worth? Contact us for a FREE valuation!

Our team is ready to help you sell your home for the highest possible price ASAP

Bought with Norman McDaniel • Real Estate by Norm
GET MORE INFORMATION
Realtor® | Lic# 01332311






