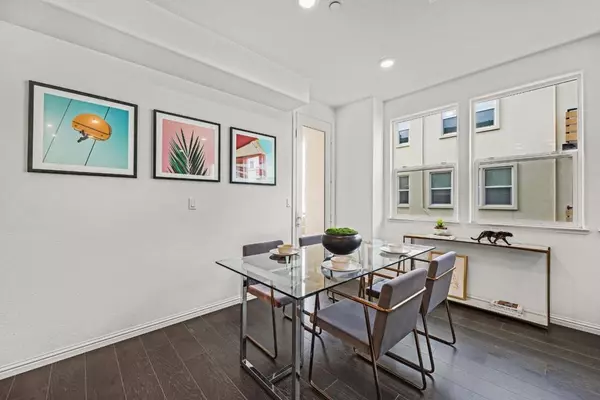$1,150,000
$1,100,000
4.5%For more information regarding the value of a property, please contact us for a free consultation.
3 Beds
3 Baths
1,667 SqFt
SOLD DATE : 04/11/2024
Key Details
Sold Price $1,150,000
Property Type Condo
Sub Type Condominium
Listing Status Sold
Purchase Type For Sale
Square Footage 1,667 sqft
Price per Sqft $689
MLS Listing ID ML81955325
Sold Date 04/11/24
Bedrooms 3
Full Baths 3
Condo Fees $249
HOA Fees $249/mo
HOA Y/N Yes
Year Built 2017
Property Description
This spacious townhome style condo was built in 2017 by Pulte Homes. It features 3 bedrooms, 3 bathrooms, and spans 1,667 square feet. With an open floor plan and engineering hardwood floors throughout the living area, this home exudes modern elegance and comfort. The kitchen has been upgraded with premium cabinets and quartz countertops, stainless steel appliances, providing both style and functionality for your culinary adventures. Each bedroom boasts its own bathroom, offering privacy and convenience for all occupants. The master bedroom is particularly impressive with its generous size and walk-in closet. Enjoy two private balconies, perfect for enjoying your morning coffee or unwinding after a long day. This home is also equipped with dual-zone central A/C, tankless water heater, attached two-car garage, with EV charger wiring ready. Community offers amenities such as parks, a fitness area, kids playground, BBQ zone, and even a dog park, providing ample opportunities for recreation and relaxation right at your doorstep. This home offers the perfect blend of luxury, functionality, and convenience in a prime location in North San Jose. The San Jose Bart station, Safeway plaza, Costco, H-mart, 99 Ranch Market are just minutes away. Easy access to HW 101 and 680. A Must See!
Location
State CA
County Santa Clara
Area 699 - Not Defined
Zoning A(PD)
Interior
Interior Features Breakfast Bar, Walk-In Closet(s)
Heating Forced Air
Cooling Central Air
Flooring Carpet, Tile, Wood
Fireplace No
Appliance Disposal, Microwave, Refrigerator, Vented Exhaust Fan
Exterior
Garage Spaces 2.0
Garage Description 2.0
Amenities Available Barbecue, Playground
View Y/N No
Roof Type Composition
Attached Garage Yes
Total Parking Spaces 2
Building
Foundation Slab
Sewer Public Sewer
Water Public
New Construction No
Schools
School District Other
Others
HOA Name Onyx HOA
Tax ID 25490050
Financing Conventional
Special Listing Condition Standard
Read Less Info
Want to know what your home might be worth? Contact us for a FREE valuation!

Our team is ready to help you sell your home for the highest possible price ASAP

Bought with Sara Huang • Starriver Inc
GET MORE INFORMATION
Realtor® | Lic# 01332311






