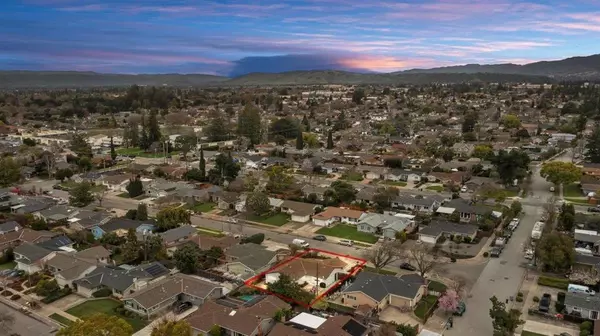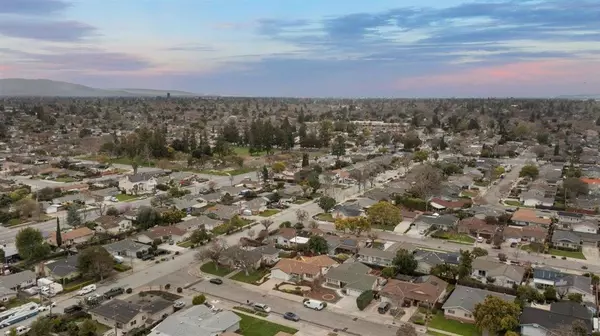$1,920,000
$1,500,000
28.0%For more information regarding the value of a property, please contact us for a free consultation.
3 Beds
2 Baths
1,532 SqFt
SOLD DATE : 04/09/2024
Key Details
Sold Price $1,920,000
Property Type Single Family Home
Sub Type Single Family Residence
Listing Status Sold
Purchase Type For Sale
Square Footage 1,532 sqft
Price per Sqft $1,253
MLS Listing ID ML81957838
Sold Date 04/09/24
Bedrooms 3
Full Baths 2
HOA Y/N No
Year Built 1959
Lot Size 6,098 Sqft
Property Description
**COFFEE CART SUNDAY 1-4** Don't Miss This Amazing Remodeled Cambrian Charmer! Light-Filled Spacious Floor Plan is Perfect for Entertainment and Activities. Gourmet Modern Chromatic Galley Kitchen. Upgraded with Slab Granite Onyx Counters Over Kraftmaid Custom Cabinets Housing The Built-in Refrigerator, Cooktop, and Full Oven. Ooodles of Storage Cabinets Adorned by Beautiful Crown Molding. A full Home Water Softener System, Along With an RO Water Filter System for the Kitchen. Fresh Interior Designer Paint Colors Complimenting Low Maintenance Flooring, Recessed Lighting, and New Central AC. Spacious Designer Bathrooms, Extra Built-in Linen Cabinets. Beautiful Spacious Backyard Landscaping Complimenting the Large Al Fresco Lounge Patio & BBQ Area with Super Fun Play Area. Easy, Convenient Commute Location Close to All the Best Shopping, Incredible Restaurants, and Parks. This Really Is Where You Want To Be... Don't miss it!
Location
State CA
County Santa Clara
Area 699 - Not Defined
Zoning R1-8
Interior
Interior Features Breakfast Area
Cooling Central Air
Flooring Laminate, Tile
Fireplaces Type Wood Burning
Fireplace Yes
Appliance Dishwasher, Electric Cooktop, Electric Oven, Disposal, Microwave, Refrigerator, Range Hood, Self Cleaning Oven, Vented Exhaust Fan
Laundry In Garage
Exterior
Parking Features Gated, Off Street
Garage Spaces 2.0
Garage Description 2.0
Fence Wood
View Y/N Yes
View Hills, Mountain(s), Neighborhood
Roof Type Composition
Attached Garage Yes
Total Parking Spaces 2
Building
Story 1
Foundation Concrete Perimeter
Sewer Public Sewer
Water Public
Architectural Style Contemporary
New Construction No
Schools
Elementary Schools Other
Middle Schools John Muir
High Schools Pioneer
School District San Jose Unified
Others
Tax ID 45113051
Security Features Security Lights
Financing Conventional
Special Listing Condition Standard
Read Less Info
Want to know what your home might be worth? Contact us for a FREE valuation!

Our team is ready to help you sell your home for the highest possible price ASAP

Bought with Meesun Kang • Intero Real Estate Services
GET MORE INFORMATION
Realtor® | Lic# 01332311






