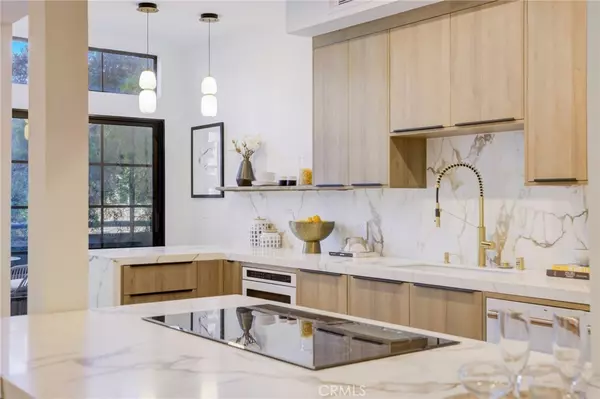$1,550,000
$1,599,000
3.1%For more information regarding the value of a property, please contact us for a free consultation.
2 Beds
2 Baths
1,469 SqFt
SOLD DATE : 03/28/2024
Key Details
Sold Price $1,550,000
Property Type Condo
Sub Type Condominium
Listing Status Sold
Purchase Type For Sale
Square Footage 1,469 sqft
Price per Sqft $1,055
MLS Listing ID SR24008380
Sold Date 03/28/24
Bedrooms 2
Full Baths 2
Condo Fees $1,886
HOA Fees $1,886/mo
HOA Y/N Yes
Year Built 1986
Lot Size 2.225 Acres
Property Description
Step inside this designer renovated home and be captivated by the seamless white oak herringbone hardwood floors, creating an atmosphere of refined elegance throughout. The kitchen is a culinary masterpiece, featuring Italian porcelain slabs, Café appliances in a sophisticated white matte finish with upgraded brass handles, and custom cabinetry that speaks of meticulous craftsmanship. The bathrooms are a sanctuary of opulence, adorned with all-natural marble and stone flooring, high-end fixtures, custom cabinetry and the modern convenience of Woodbridge fully automated smart toilet-bidets. Every detail has been considered, from designer bathroom cabinet pulls to EmTek high-end door handles. Experience the luxury of custom closet systems, designer wallpaper, and grass cloth in the dining room, primary bedroom, bathroom, and laundry room. New washer/dryer appliances add convenience to your daily routine. The unit has undergone a significant transformation with the removal of a load-bearing wall between the kitchen and the living space, creating a true open concept. With a large island and peninsula accommodating six counter chairs. Illuminate your space with all-new recessed lighting, and step outside to a sprawling 450 sq. ft. patio, one of only six above-ground patios in the building. The patio features new brick and waterproofing, along with full landscaping and automated drip irrigation. Designer patio furniture is included. Additional amenities include a private storage unit in the garage and two side-by-side garage spaces. Enjoy the convenience of 24/7 valet services, security, and a dedicated concierge, ensuring that every aspect of your luxury living experience is seamlessly taken care of in this prestigious Beverly Hills residence. Other amenities include newly remodeled gym and recreation room, as well as pool and spa.
Location
State CA
County Los Angeles
Area C01 - Beverly Hills
Zoning BHR4*
Rooms
Main Level Bedrooms 2
Interior
Interior Features Main Level Primary, Primary Suite
Heating Central
Cooling Central Air
Fireplaces Type Living Room
Fireplace Yes
Appliance Dryer, Washer
Exterior
Garage Spaces 2.0
Garage Description 2.0
Pool Community, Association
Community Features Biking, Urban, Pool
Amenities Available Controlled Access, Meeting Room, Meeting/Banquet/Party Room, Pool, Pets Allowed, Guard, Spa/Hot Tub, Security
View Y/N No
View None
Attached Garage Yes
Total Parking Spaces 2
Private Pool No
Building
Story 5
Entry Level One
Sewer Public Sewer
Water Public
Level or Stories One
New Construction No
Schools
School District Beverly Hills Unified
Others
HOA Name PMP
Senior Community No
Tax ID 4335020090
Acceptable Financing Cash, Conventional, Fannie Mae, Freddie Mac
Listing Terms Cash, Conventional, Fannie Mae, Freddie Mac
Financing Conventional
Special Listing Condition Standard
Read Less Info
Want to know what your home might be worth? Contact us for a FREE valuation!

Our team is ready to help you sell your home for the highest possible price ASAP

Bought with Caroline Fleck • Coldwell Banker Realty
GET MORE INFORMATION

Realtor® | Lic# 01332311





