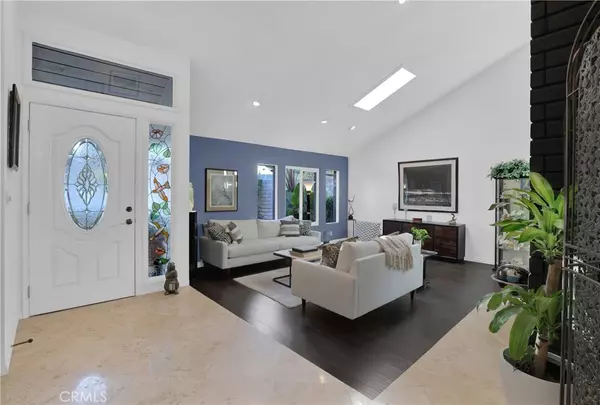$1,780,000
$1,799,800
1.1%For more information regarding the value of a property, please contact us for a free consultation.
4 Beds
3 Baths
2,615 SqFt
SOLD DATE : 03/05/2024
Key Details
Sold Price $1,780,000
Property Type Single Family Home
Sub Type Single Family Residence
Listing Status Sold
Purchase Type For Sale
Square Footage 2,615 sqft
Price per Sqft $680
Subdivision Bolsa Landmark (Blan)
MLS Listing ID OC23211710
Sold Date 03/05/24
Bedrooms 4
Full Baths 3
Construction Status Turnkey
HOA Y/N No
Year Built 1979
Lot Size 7,000 Sqft
Property Description
+++HUGE PRICE IMPROVEMENT+++ Situated within the highly desirable Bolsa Landmark neighborhood in West Huntington Beach, welcome to 6091 Littlefield Drive. This home provides the perfect blend of elegance, style, function and comfort and is perfect for entertaining. You will be instantly drawn in as the double fireplace, vaulted ceilings and gleaming floors compete for your gaze. There are plenty of windows which let in an abundance of natural light. The kitchen has been gorgeously remodeled and is spacious enough for multiple chefs to create those family feast. On the main floor there is a guest bedroom and a full bath. In the family room, two sliding doors which flank the fireplace lead to the luscious back yard, offering an inviting tropical vibe. Upstairs are three more bedrooms, featuring a palatial suite, a third fireplace and a large deck. The deck is perfect for that morning coffee or relaxing with a book in the afternoon. This home is 100% turn-key and ready for a new family to create endless memories. This neighborhood is within a convenient distance to the Bolsa Chica Wetlands, Bolsa Chica Beach and Central Park. This home delivers and will exceed all of your expectations. Feel the coastal breeze and smell the ocean.
Location
State CA
County Orange
Area 15 - West Huntington Beach
Rooms
Main Level Bedrooms 1
Ensuite Laundry In Garage
Interior
Interior Features Separate/Formal Dining Room, Bedroom on Main Level
Laundry Location In Garage
Heating Central
Cooling None
Flooring Carpet, Laminate, Tile
Fireplaces Type Family Room, Living Room, Primary Bedroom
Fireplace Yes
Appliance Double Oven, Gas Cooktop
Laundry In Garage
Exterior
Garage Spaces 3.0
Garage Description 3.0
Pool None
Community Features Street Lights, Sidewalks
View Y/N Yes
View Neighborhood
Roof Type Concrete
Porch Deck, Patio, Porch
Attached Garage Yes
Total Parking Spaces 3
Private Pool No
Building
Lot Description Level
Faces South
Story 2
Entry Level Two
Foundation Slab
Sewer Public Sewer
Water Public
Level or Stories Two
New Construction No
Construction Status Turnkey
Schools
School District Huntington Beach Union High
Others
Senior Community No
Tax ID 15924108
Acceptable Financing Cash, Conventional, VA Loan
Listing Terms Cash, Conventional, VA Loan
Financing Conventional
Special Listing Condition Standard
Read Less Info
Want to know what your home might be worth? Contact us for a FREE valuation!

Our team is ready to help you sell your home for the highest possible price ASAP

Bought with Mika Mitchell • RE/MAX TerraSol
GET MORE INFORMATION

Realtor® | Lic# 01332311






