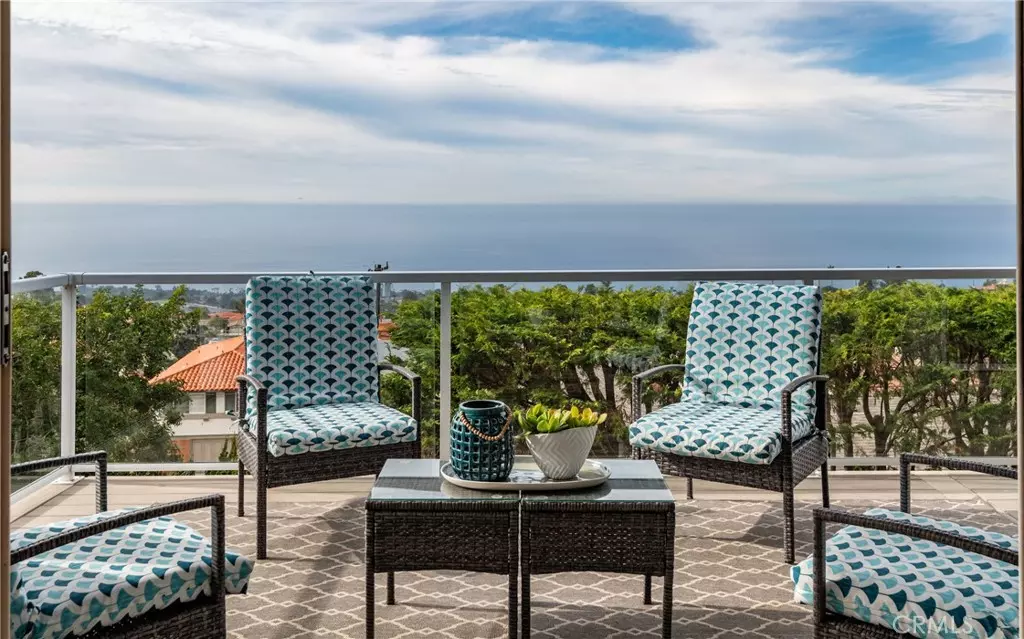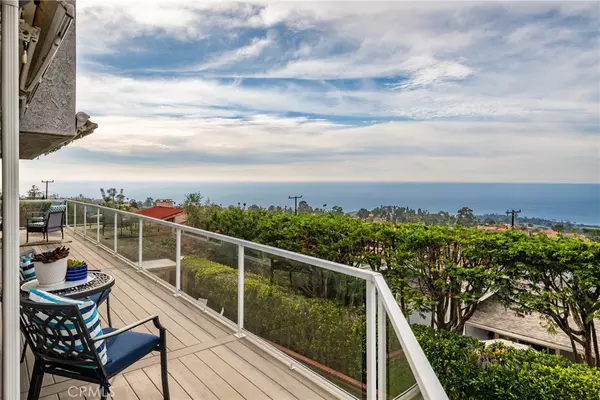$2,610,000
$2,395,000
9.0%For more information regarding the value of a property, please contact us for a free consultation.
5 Beds
5 Baths
3,250 SqFt
SOLD DATE : 02/29/2024
Key Details
Sold Price $2,610,000
Property Type Single Family Home
Sub Type Single Family Residence
Listing Status Sold
Purchase Type For Sale
Square Footage 3,250 sqft
Price per Sqft $803
MLS Listing ID PV24003604
Sold Date 02/29/24
Bedrooms 5
Full Baths 2
Half Baths 2
Three Quarter Bath 1
Construction Status Turnkey
HOA Y/N No
Year Built 1968
Lot Size 7,596 Sqft
Property Description
Did you say you wanted a view? This it a top quality remodel in turn-key condition and has the view of views -- 180 degrees unobstructable from Catalina Island to Santa Monica. The pictures can't do it justice. You could search a long time before finding a home with this view, this top quality remodel, and this location. You get a hint of the view upon entering, but you get the full effect from the living room, breakfast nook, kitchen, and upstairs bedrooms. This house needs nothing -- every square inch of the 3250 square feet is remodeled and including dual pane windows, 2-stage heating and a/c, skylites. The kitchen is impressive with top grade appliances, vast expanses of quartz counters, and opening to the breakfast nook and another sitting area. The large laundry room is adjacent with garage entry. The 5 bedrooms, with 3 baths, are on the upper level. The master suite features a stunning view, his and hers closets, floating vanity, and separate shower and tub. There are 2 more baths adjacent to the other 4 bedrooms. The lower level includes a rumpus room/guest room with outside entrance and half bath (if you don't want them to overstay their welcome), and thru the door is a fantastic workshop or hobby room also ideal for running a home-based business. Adjacent to that is a large room for storage with an outside door to the rear garden, which includes a 6-person dry sauna. I've been in this business 40 years and I have trouble finding words to adequately describe how wonderful this house is.
Location
State CA
County Los Angeles
Area 173 - Los Verdes
Rooms
Other Rooms Sauna Private
Basement Utility
Interior
Interior Features Balcony, Living Room Deck Attached, Multiple Staircases, Quartz Counters, All Bedrooms Up, Primary Suite, Walk-In Closet(s), Workshop
Heating Central, Forced Air, Natural Gas
Cooling Central Air, See Remarks
Flooring Carpet, Laminate
Fireplaces Type Gas Starter, Living Room, Masonry, Wood Burning
Fireplace Yes
Appliance Built-In Range, Double Oven, Dishwasher, Electric Oven, Disposal, Gas Range, Microwave, Refrigerator, Water Heater, Dryer, Washer
Laundry Washer Hookup, Gas Dryer Hookup, Inside, Laundry Room
Exterior
Exterior Feature Awning(s)
Garage Concrete, Direct Access, Door-Single, Driveway, Garage Faces Front, Garage, Garage Door Opener, Private, Side By Side
Garage Spaces 2.0
Garage Description 2.0
Fence Chain Link
Pool None
Community Features Curbs, Gutter(s), Storm Drain(s)
Utilities Available Electricity Connected, Natural Gas Connected, Sewer Connected, Water Connected
View Y/N Yes
View Bay, Catalina, Coastline, Ocean, Panoramic
Roof Type Asphalt
Accessibility None
Porch Concrete
Attached Garage Yes
Total Parking Spaces 2
Private Pool No
Building
Lot Description Cul-De-Sac, Sloped Down, Lawn, Landscaped, Yard
Faces East
Story 3
Entry Level Three Or More
Foundation Raised
Sewer Public Sewer, Sewer Tap Paid
Water Public
Architectural Style Traditional
Level or Stories Three Or More
Additional Building Sauna Private
New Construction No
Construction Status Turnkey
Schools
School District Palos Verdes Peninsula Unified
Others
Senior Community No
Tax ID 7584017039
Acceptable Financing Cash, Cash to New Loan
Listing Terms Cash, Cash to New Loan
Financing Cash to New Loan
Special Listing Condition Standard
Read Less Info
Want to know what your home might be worth? Contact us for a FREE valuation!

Our team is ready to help you sell your home for the highest possible price ASAP

Bought with Larry Birnbaum • LMB Enterprises
GET MORE INFORMATION

Realtor® | Lic# 01332311






