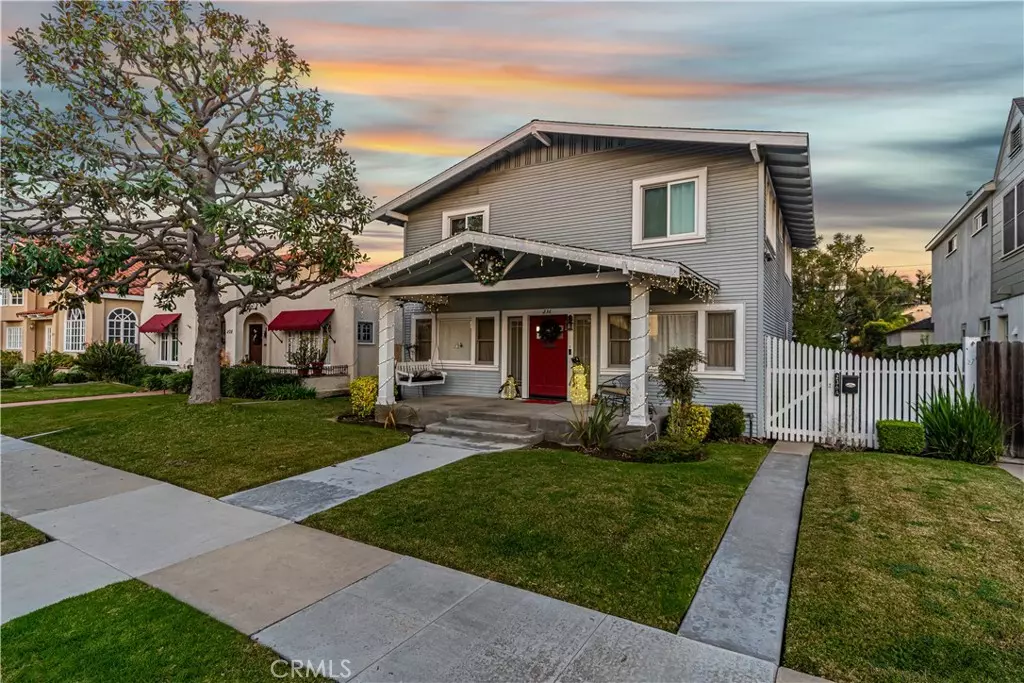$1,900,000
$1,999,888
5.0%For more information regarding the value of a property, please contact us for a free consultation.
6,342 Sqft Lot
SOLD DATE : 02/29/2024
Key Details
Sold Price $1,900,000
Property Type Multi-Family
Sub Type Duplex
Listing Status Sold
Purchase Type For Sale
Subdivision Belmont Heights (Bh)
MLS Listing ID PW24002451
Sold Date 02/29/24
Construction Status Updated/Remodeled
HOA Y/N No
Year Built 1986
Lot Size 6,342 Sqft
Lot Dimensions Public Records
Property Description
Situated in the esteemed Belmont Heights, these exquisite Craftsman homes exude sheer elegance. Nestled on a stunning park-like lot, these residences offer a captivating charm. The front house, a classic Craftsman masterpiece dating back to the 1920s, boasts a two-story layout, teeming with charisma. Showcasing three bedrooms and two bathrooms spanning over 1700 square feet, offering a spacious open living area and formal dining room. Renovated with contemporary conveniences, this home includes modern amenities such as central air and heat, copper plumbing, and updated electrical service. The galley-style kitchen is a delightful blend of vintage aesthetics and modern functionality, adorned with retro tile countertops, tile flooring, a Viking range, a Bosch dishwasher, and a cozy breakfast nook. Gleaming hardwood floors grace the entire house, augmenting its allure. Abundant natural light and generous bedroom spaces further enhance the appeal of this captivating home. With its own private verdant yard, the front house creates an idyllic setting for outdoor entertainment. Detached from the front house by two spacious two-car garages, the rear home was constructed in 1986. Boasting two bedrooms and two bathrooms encompassing over 1300 square feet of living space, this residence offers FA heating, a gas-burning fireplace, laminate flooring, window coverings. Each home features its own detached two-car garage, providing ample storage space. Impeccably positioned, this property enjoys a prime locale, benefiting from close by schools and easy access to the beach and Belmont Shore's shopping and dining options. Indeed, this is a truly distinctive opportunity to reside in this exclusive historic neighborhood.
Location
State CA
County Los Angeles
Area 2 - Belmont Heights, Alamitos Heights
Zoning LBR1N
Rooms
Other Rooms Two On A Lot
Ensuite Laundry In Kitchen, Laundry Room
Interior
Interior Features Ceramic Counters, High Ceilings, Multiple Staircases, Open Floorplan, All Bedrooms Up
Laundry Location In Kitchen,Laundry Room
Heating Central, Forced Air, Fireplace(s)
Cooling Central Air
Flooring Laminate, Tile, Wood
Fireplaces Type Family Room, Gas, See Remarks
Fireplace Yes
Appliance 6 Burner Stove, Disposal
Laundry In Kitchen, Laundry Room
Exterior
Garage Door-Multi, Garage, Garage Door Opener, Garage Faces Rear
Garage Spaces 4.0
Garage Description 4.0
Fence Wood
Pool None
Community Features Biking, Dog Park, Golf, Hiking, Park
Utilities Available Electricity Connected, Natural Gas Connected, Sewer Connected, Water Connected
View Y/N Yes
View Neighborhood
Roof Type Composition,Shingle
Parking Type Door-Multi, Garage, Garage Door Opener, Garage Faces Rear
Total Parking Spaces 4
Private Pool No
Building
Lot Description Front Yard, Landscaped, Level, Near Park, Sprinkler System, Walkstreet
Faces West
Story 2
Entry Level Two
Foundation Raised
Sewer Sewer Tap Paid
Water Public
Architectural Style Craftsman
Level or Stories Two
Additional Building Two On A Lot
New Construction No
Construction Status Updated/Remodeled
Others
Senior Community No
Tax ID 7250009007
Security Features Smoke Detector(s)
Acceptable Financing Cash, Cash to New Loan, Conventional, 1031 Exchange
Listing Terms Cash, Cash to New Loan, Conventional, 1031 Exchange
Financing Conventional
Special Listing Condition Standard
Read Less Info
Want to know what your home might be worth? Contact us for a FREE valuation!

Our team is ready to help you sell your home for the highest possible price ASAP

Bought with Trudy Kalucea • Keller Williams Coastal Prop.
GET MORE INFORMATION

Realtor® | Lic# 01332311






