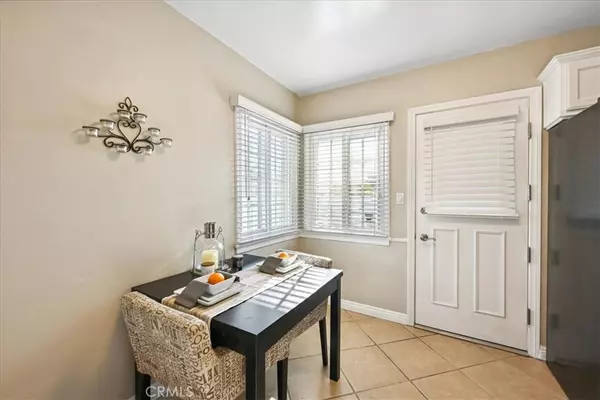$725,000
$695,000
4.3%For more information regarding the value of a property, please contact us for a free consultation.
3 Beds
1 Bath
1,040 SqFt
SOLD DATE : 02/29/2024
Key Details
Sold Price $725,000
Property Type Single Family Home
Sub Type Single Family Residence
Listing Status Sold
Purchase Type For Sale
Square Footage 1,040 sqft
Price per Sqft $697
MLS Listing ID BB24001313
Sold Date 02/29/24
Bedrooms 3
Full Baths 1
Construction Status Updated/Remodeled
HOA Y/N No
Year Built 1954
Lot Size 5,244 Sqft
Property Description
Step into the welcoming embrace of 10512 Roscoe! As you enter, the warm laminate flooring guides you through the light-filled living room, enhanced by a stone fireplace and an adjacent dining area. The updated kitchen boasts ample cabinets with granite countertops and generous counter space, strategically positioned within the living area and featuring a window with a view of the backyard. All kitchen appliances, including the washer and dryer, convey with the home. Secured with a gate and equipped with central air and heat, complemented by dual-pane windows for year-round comfort, this home offers enhanced comfort. All three bedrooms are adorned with ceiling fans. Progressing to the bedroom area, you’ll discover a convenient hallway laundry room, fully equipped with a stackable, full-size washer and dryer. Additionally, it includes a built-in linen closet for extra storage at the end of the hall. The bathroom has been updated with a new vanity, new LED fogless medicine cabinet and lights. Newly painted both inside and out, this home presents a fresh and inviting atmosphere. Step outside to discover a charming space for gatherings alongside the paved stone sitting area, surrounded by lush landscaping. It offers ample room for both family and friends, with space even available for a pool, allowing you to entertain and relish the outdoors. Enjoy the added comfort of a new water heater and updated sewer line. Revel in complete privacy within the fully fenced property adorned with newer vinyl fencing. The attached 2-car garage provides direct access through one of the bedrooms. This home is ideally situated near Burbank, offering proximity to shops, parks, schools including Woodbury University, grocery markets, public transportation, and Burbank Airport. With its convenient access to the 5-Fwy, this charming home could be your next residence.
Location
State CA
County Los Angeles
Area Sunv - Sun Valley
Zoning LAR1
Rooms
Main Level Bedrooms 3
Ensuite Laundry Inside, Laundry Closet, Stacked
Interior
Interior Features Ceiling Fan(s), Eat-in Kitchen
Laundry Location Inside,Laundry Closet,Stacked
Heating Central
Cooling Central Air
Flooring Laminate, Tile
Fireplaces Type Decorative, Living Room
Fireplace Yes
Appliance Dishwasher, Gas Range, Refrigerator, Water Heater, Dryer, Washer
Laundry Inside, Laundry Closet, Stacked
Exterior
Garage Direct Access, Driveway, Garage
Garage Spaces 2.0
Garage Description 2.0
Fence Good Condition, Vinyl
Pool None
Community Features Sidewalks
View Y/N No
View None
Porch Front Porch
Parking Type Direct Access, Driveway, Garage
Attached Garage Yes
Total Parking Spaces 2
Private Pool No
Building
Lot Description Back Yard
Story 1
Entry Level One
Foundation Raised
Sewer Public Sewer
Water Public
Level or Stories One
New Construction No
Construction Status Updated/Remodeled
Schools
School District Los Angeles Unified
Others
Senior Community No
Tax ID 2407002008
Security Features Carbon Monoxide Detector(s),Smoke Detector(s)
Acceptable Financing Cash, Cash to New Loan, Conventional
Listing Terms Cash, Cash to New Loan, Conventional
Financing FHA
Special Listing Condition Standard
Read Less Info
Want to know what your home might be worth? Contact us for a FREE valuation!

Our team is ready to help you sell your home for the highest possible price ASAP

Bought with Elvin Apelian • Equity Union
GET MORE INFORMATION

Realtor® | Lic# 01332311






