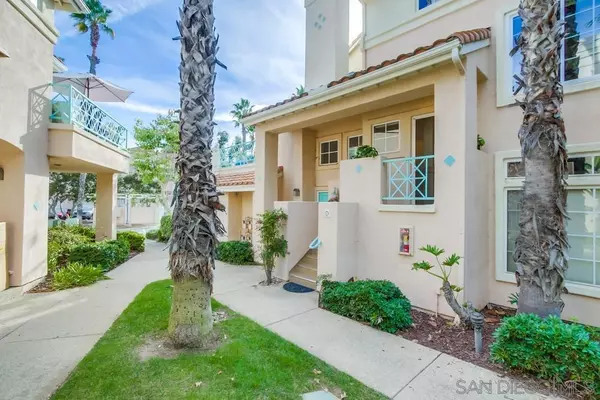$850,000
$878,500
3.2%For more information regarding the value of a property, please contact us for a free consultation.
2 Beds
2 Baths
1,526 SqFt
SOLD DATE : 01/24/2024
Key Details
Sold Price $850,000
Property Type Condo
Sub Type Condominium
Listing Status Sold
Purchase Type For Sale
Square Footage 1,526 sqft
Price per Sqft $557
Subdivision Sabre Spr
MLS Listing ID 230023411SD
Sold Date 01/24/24
Bedrooms 2
Full Baths 2
Condo Fees $490
HOA Fees $490/mo
HOA Y/N Yes
Year Built 1992
Property Description
This stunning home offers a perfect blend of modern elegance and natural beauty. Vaulted ceilings create an open and airy atmosphere, enhanced by floor-to-ceiling windows that flood the interior with an abundance of natural light. Step into luxury as you enter the remodeled kitchen adorned with sleek granite counters. This home boasts a versatile loft that can serve as an office or an optional 3rd bedroom, providing flexibility to suit your lifestyle. Retreat to the master suite, a private haven featuring nature views, walk-in closet and tastefully designed bathroom. The attached 2-car garage ensures convenience and abundant storage space. Experience ultimate privacy and relaxation on the spacious patio, a perfect spot for entertaining guests or simply enjoying a quiet moment surrounded by nature. Revel in the breathtaking views of the adjacent Sabre Springs Open Space, allowing you to connect with nature without leaving the comfort of your home. With a perfect blend of indoor and outdoor living, this home is a sanctuary of privacy, peace and tranquility. Don't miss the opportunity to make this beautiful property your own! Step into a lifestyle where luxury meets nature in perfect harmony. This stunning home offers a perfect blend of modern elegance and natural beauty. Vaulted ceilings create an open and airy atmosphere, enhanced by floor-to-ceiling windows that flood the interior with an abundance of natural light. Step into luxury as you enter the remodeled kitchen adorned with sleek granite counters. This home boasts a versatile loft that can serve as an office or an optional 3rd bedroom, providing flexibility to suit your lifestyle. Retreat to the master suite, a private haven featuring nature views, walk-in closet and tastefully designed bathroom. The attached 2-car garage ensures convenience and abundant storage space. Experience ultimate privacy and relaxation on the spacious patio, a perfect spot for entertaining guests or simply enjoying a quiet moment surrounded by nature. Revel in the breathtaking views of the adjacent Sabre Springs Open Space, allowing you to connect with nature without leaving the comfort of your home. With a perfect blend of indoor and outdoor living, this home is a sanctuary of privacy, peace and tranquility. Don't miss the opportunity to make this beautiful property your own! Schedule a showing today.
Location
State CA
County San Diego
Area 92128 - Rancho Bernardo
Building/Complex Name San Tropico
Interior
Interior Features Bedroom on Main Level, Loft
Heating Forced Air, Natural Gas
Cooling Central Air
Fireplaces Type Living Room
Fireplace Yes
Appliance Dishwasher, Gas Cooktop, Disposal, Refrigerator
Laundry Electric Dryer Hookup, Inside, Laundry Room
Exterior
Parking Features Driveway
Garage Spaces 2.0
Garage Description 2.0
Pool Community, Gas Heat
Community Features Pool
View Y/N Yes
View Park/Greenbelt, Mountain(s)
Attached Garage Yes
Total Parking Spaces 4
Private Pool No
Building
Story 2
Entry Level Two
Level or Stories Two
New Construction No
Others
HOA Name San Tropico
Senior Community No
Tax ID 3163000209
Acceptable Financing Cash, Conventional, FHA, VA Loan
Listing Terms Cash, Conventional, FHA, VA Loan
Financing Conventional
Read Less Info
Want to know what your home might be worth? Contact us for a FREE valuation!

Our team is ready to help you sell your home for the highest possible price ASAP

Bought with Woody Henderson • American Dreams Real Estate
GET MORE INFORMATION
Realtor® | Lic# 01332311






