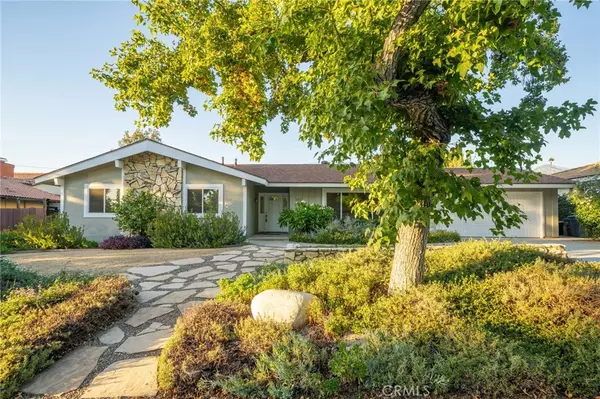$880,000
$830,000
6.0%For more information regarding the value of a property, please contact us for a free consultation.
3 Beds
2 Baths
1,728 SqFt
SOLD DATE : 11/13/2023
Key Details
Sold Price $880,000
Property Type Single Family Home
Sub Type Single Family Residence
Listing Status Sold
Purchase Type For Sale
Square Footage 1,728 sqft
Price per Sqft $509
MLS Listing ID CV23194624
Sold Date 11/13/23
Bedrooms 3
Full Baths 1
Three Quarter Bath 1
HOA Y/N No
Year Built 1964
Lot Size 10,602 Sqft
Property Description
Attractive Single Story in the Heart of Claremont. Sited on a picturesque tree-lined street, just steps from Lewis Park and the Alexander Hughes Community Center. Originally built in 1964, this home offers central heating and air conditioning, and has been upgraded with copper plumbing, dual-pane windows, new flooring and paint. The front yard features drought tolerant landscaping and attractive curb appeal. Through the covered entryway, step inside to find a spacious formal living room with a fireplace, a large picture window, and brand new carpet. The separate family room offers a sliding glass door to the back patio, and is open to the kitchen resembling today’s popular “great room” concept. The open kitchen has plenty of room for a kitchen table, lots of cabinets and counter space, and unlimited potential for a variety of future remodel designs. The house has three bedrooms and two bathrooms with newer flooring. The hall bathroom has a double sink vanity and tub/shower combo. The primary suite has a walk-in closet and newer glass shower enclosure. Attached to the rear of the house is a very pleasant screened patio, perfect for al fresco dining, entertaining and relaxation while taking in the fresh air. The sprawling backyard offers plenty of privacy and has block walls on all sides, with an expansive lawn, plus multiple citrus and avocado trees. There is an enclosure with protective netting for growing fruits and vegetables. Attached two car garage with laundry hook-ups and direct access into the house. A very special property in a fantastic neighborhood, ready to move right in, yet full of potential for future improvements.
Location
State CA
County Los Angeles
Area 683 - Claremont
Zoning CLRS10000*
Rooms
Main Level Bedrooms 3
Ensuite Laundry Washer Hookup, Electric Dryer Hookup, In Garage
Interior
Interior Features Built-in Features, Open Floorplan, Pantry, Tile Counters, Unfurnished, All Bedrooms Down, Bedroom on Main Level, Main Level Primary, Primary Suite, Walk-In Closet(s)
Laundry Location Washer Hookup,Electric Dryer Hookup,In Garage
Heating Central, Fireplace(s)
Cooling Central Air
Flooring Carpet, Laminate, Tile
Fireplaces Type Living Room
Fireplace Yes
Appliance Built-In Range, Dishwasher, Electric Oven, Electric Range, Refrigerator, Range Hood, Water Heater
Laundry Washer Hookup, Electric Dryer Hookup, In Garage
Exterior
Exterior Feature Rain Gutters
Garage Direct Access, Driveway, Driveway Up Slope From Street, Garage Faces Front, Garage, Garage Door Opener
Garage Spaces 2.0
Garage Description 2.0
Fence Block
Pool None
Community Features Gutter(s), Storm Drain(s), Street Lights, Suburban, Sidewalks, Park
Utilities Available Electricity Connected, Natural Gas Connected, Phone Available, Sewer Connected, Water Connected
View Y/N Yes
View Mountain(s), Neighborhood
Roof Type Composition,Shingle
Accessibility Grab Bars, No Stairs
Porch Covered, Patio, Porch, Screened
Parking Type Direct Access, Driveway, Driveway Up Slope From Street, Garage Faces Front, Garage, Garage Door Opener
Attached Garage Yes
Total Parking Spaces 2
Private Pool No
Building
Lot Description Back Yard, Front Yard, Lawn, Landscaped, Level, Near Park, Rectangular Lot, Sprinkler System, Yard
Faces South
Story 1
Entry Level One
Foundation Slab
Sewer Public Sewer, Sewer Tap Paid
Water Private
Architectural Style Ranch
Level or Stories One
New Construction No
Schools
Elementary Schools Condit
Middle Schools El Roble
High Schools Claremont
School District Claremont Unified
Others
Senior Community No
Tax ID 8303010003
Security Features Carbon Monoxide Detector(s),Smoke Detector(s)
Acceptable Financing Cash, Cash to New Loan
Listing Terms Cash, Cash to New Loan
Financing FHA
Special Listing Condition Standard, Trust
Read Less Info
Want to know what your home might be worth? Contact us for a FREE valuation!

Our team is ready to help you sell your home for the highest possible price ASAP

Bought with Abigail Ruiz • Century 21 Masters
GET MORE INFORMATION

Realtor® | Lic# 01332311





