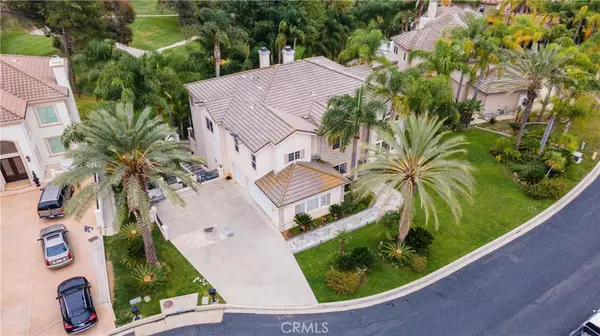$1,925,000
$1,998,888
3.7%For more information regarding the value of a property, please contact us for a free consultation.
5 Beds
6 Baths
5,017 SqFt
SOLD DATE : 11/03/2023
Key Details
Sold Price $1,925,000
Property Type Single Family Home
Sub Type Single Family Residence
Listing Status Sold
Purchase Type For Sale
Square Footage 5,017 sqft
Price per Sqft $383
MLS Listing ID TR23162486
Sold Date 11/03/23
Bedrooms 5
Full Baths 4
Half Baths 2
Condo Fees $165
HOA Fees $165/mo
HOA Y/N Yes
Year Built 1999
Lot Size 0.337 Acres
Property Description
Embark on a journey to find your dream home nestled in the heart of Chino Hills, where 16173 Eastridge Court awaits. Located in the picturesque Western Hills area and in a gated community, this exquisite residence boasts five bedrooms, four and half bathrooms, and a host of luxurious amenities.
The allure begins as you step into your private oasis, complete with a pristine pool and a soothing spa, all set against a backdrop of a meticulously maintained golf course. This is not just a home; it's a sanctuary.
Inside, the grandeur continues with spacious living areas, including a private living room adorned with a warming fireplace, a formal dining room adorned with lofty ceilings, and an expansive family room. High ceilings throughout create an atmosphere of openness and grandeur.
The Lovely kitchen, with its inviting breakfast nook, beckons to culinary enthusiasts. It's a space where meals become memories, and every detail is designed for your comfort and convenience.
Ascending the elegant rod iron staircase, you'll discover the crown jewel of this home – the master suite. This opulent retreat features a private fireplace, a tranquil retreat area, a built-in wet bar, and not one but two walk-in closets. The master suite's lavish bathroom indulges with a Jacuzzi tub and a spacious walk-in shower.
As if that weren't enough, an additional three bedroom with an ensuite baths ensures that your guests or family members experience the same level of luxury and comfort. In addition, this spacious 5017 Square feet, boasts a large office for remote work, a private guest bedroom with en-suite bath, and a pool room with a convenient half bath adjacent to the pool.
In summary, this isn't just a house; it's a masterpiece of elegance and serenity. Your dream home in Chino Hills is here, waiting for you to make it your own.
Contact Us today to schedule a Private tour.
Location
State CA
County San Bernardino
Area 682 - Chino Hills
Rooms
Main Level Bedrooms 1
Interior
Interior Features Built-in Features, Balcony, Breakfast Area, High Ceilings, Pantry, Two Story Ceilings, Bar, Bedroom on Main Level, Entrance Foyer, Jack and Jill Bath, Primary Suite, Walk-In Pantry, Walk-In Closet(s)
Heating Central, Fireplace(s)
Cooling Central Air
Flooring Carpet, Laminate, Stone, Wood
Fireplaces Type Family Room, Living Room, Primary Bedroom
Fireplace Yes
Appliance 6 Burner Stove, Double Oven, Dishwasher, Disposal, Gas Water Heater, Microwave, Water Heater
Laundry Laundry Room
Exterior
Garage Door-Multi, Garage, Garage Faces Side
Garage Spaces 3.0
Garage Description 3.0
Pool Gas Heat, Heated, Private, Waterfall
Community Features Suburban
Amenities Available Call for Rules, Controlled Access, Security
View Y/N Yes
View Golf Course, Trees/Woods
Roof Type Concrete
Parking Type Door-Multi, Garage, Garage Faces Side
Attached Garage Yes
Total Parking Spaces 3
Private Pool Yes
Building
Lot Description Back Yard, Cul-De-Sac, Front Yard, Lawn, Landscaped, Yard
Story 2
Entry Level Two
Sewer Public Sewer
Water Public
Level or Stories Two
New Construction No
Schools
School District Chino Valley Unified
Others
HOA Name Western Hills HOA
Senior Community No
Tax ID 1000191250000
Acceptable Financing Cash, Cash to New Loan
Listing Terms Cash, Cash to New Loan
Financing Cash to New Loan
Special Listing Condition Standard
Read Less Info
Want to know what your home might be worth? Contact us for a FREE valuation!

Our team is ready to help you sell your home for the highest possible price ASAP

Bought with Yolla Zogheib • Century 21 Masters
GET MORE INFORMATION

Realtor® | Lic# 01332311





