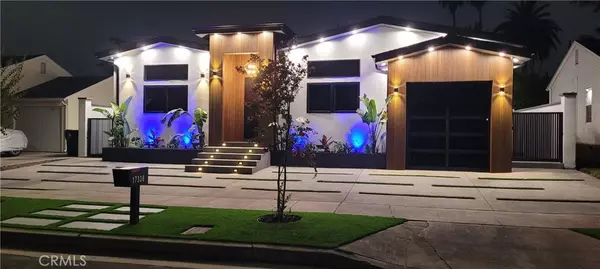$2,150,000
$2,150,000
For more information regarding the value of a property, please contact us for a free consultation.
4 Beds
5 Baths
2,508 SqFt
SOLD DATE : 10/27/2023
Key Details
Sold Price $2,150,000
Property Type Single Family Home
Sub Type Single Family Residence
Listing Status Sold
Purchase Type For Sale
Square Footage 2,508 sqft
Price per Sqft $857
MLS Listing ID SR23160629
Sold Date 10/27/23
Bedrooms 4
Full Baths 4
Half Baths 1
HOA Y/N No
Year Built 1949
Lot Size 5,610 Sqft
Property Description
Stunning new construction home in Encino Park. Step inside this elegant 4-bedroom 4 1/2- bathroom home. With over 2,500 sq feet of living space open and spacious floor plan with 10 foot ceilings. This is your ultimate property to own and enjoy with the family. Completely new modern kitchen, pantry, electrical, plumbing, floors, roof, door, windows, bathrooms, new electrical panel, landscaping, grass, irrigation system, concrete, patio cover with build-in BBQ and kitchenet, central AC/Heat, Pool and Spa. Upscale kitchen includes quartz stone countertops, modern self closing cabinets and drawers, and state of the art appliances. Black/Gold/White theme brings out the elegance of the design. The gorgeous Master bedroom has 15 foot vaulted ceilings, direct access to the gorgeous backyard, his/ her closets, electric fire place with custom wood panels. The master bathroom displays elegance with custom rain shower glass enclosures with a massive master shower., porcelain and ceramic tile, double sinks, and a body massage shower fixture. Other features include all-new plumbing, all-new interior/exterior paint, new attic insulation, a smart NEST thermostat, recessed lights throughout, newly painted epoxy garage, and new thankless water heater. Conveniently located to all shopping, restaurants and freeways. Includes a security system with cameras, Alexa, smart switches and in-door / out-door speakers. It really more than you can imagine!
Location
State CA
County Los Angeles
Area Enc - Encino
Zoning LAR1
Rooms
Main Level Bedrooms 4
Ensuite Laundry Washer Hookup, Gas Dryer Hookup
Interior
Interior Features Breakfast Bar, Separate/Formal Dining Room, Eat-in Kitchen, All Bedrooms Down, Primary Suite, Utility Room, Walk-In Pantry, Wine Cellar, Walk-In Closet(s)
Laundry Location Washer Hookup,Gas Dryer Hookup
Heating Central
Cooling Central Air
Fireplaces Type Primary Bedroom
Fireplace Yes
Appliance 6 Burner Stove, Dishwasher, ENERGY STAR Qualified Appliances, Disposal, Gas Range, Microwave, Refrigerator, Range Hood, Self Cleaning Oven, Tankless Water Heater, Vented Exhaust Fan, Water To Refrigerator, Water Heater
Laundry Washer Hookup, Gas Dryer Hookup
Exterior
Garage Driveway, Garage, On Street
Garage Spaces 1.0
Garage Description 1.0
Pool Gas Heat, In Ground, Permits, Private
Community Features Biking, Dog Park, Golf, Lake, Park, Sidewalks
View Y/N No
View None
Accessibility None
Porch Covered, Patio
Parking Type Driveway, Garage, On Street
Attached Garage Yes
Total Parking Spaces 1
Private Pool Yes
Building
Lot Description 0-1 Unit/Acre
Story 1
Entry Level One
Sewer Public Sewer
Water Public
Level or Stories One
New Construction No
Schools
School District Los Angeles Unified
Others
Senior Community No
Tax ID 2254026016
Acceptable Financing Cash, Cash to New Loan, Conventional
Listing Terms Cash, Cash to New Loan, Conventional
Financing Conventional
Special Listing Condition Standard
Read Less Info
Want to know what your home might be worth? Contact us for a FREE valuation!

Our team is ready to help you sell your home for the highest possible price ASAP

Bought with Mike Abboud • RE/MAX Connections
GET MORE INFORMATION

Realtor® | Lic# 01332311






