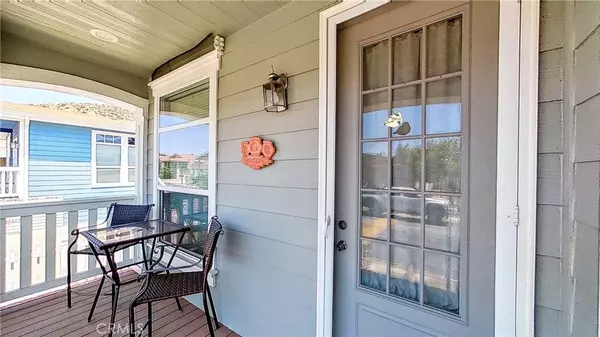$365,000
$349,000
4.6%For more information regarding the value of a property, please contact us for a free consultation.
3 Beds
2 Baths
1,539 SqFt
SOLD DATE : 09/29/2023
Key Details
Sold Price $365,000
Property Type Manufactured Home
Listing Status Sold
Purchase Type For Sale
Square Footage 1,539 sqft
Price per Sqft $237
MLS Listing ID SR23148979
Sold Date 09/29/23
Bedrooms 3
Full Baths 2
Construction Status Turnkey
HOA Y/N No
Land Lease Amount 995.0
Year Built 2014
Property Description
Welcome home to your very own Craftsman style home! This luxury manufactured home is located in the resort style community of Oakridge Mobile Home Park is ready for you to move in! It is a 3-bedroom 2-bath home and features architectural upgrades including but not limited to a wide hallway with a coat closet, tray ceilings with crown molding and tall windows including accent windows in all rooms. Beautiful, peaceful home that begins pulling you in from the craftsman porch overlooking the San Fernando Valley to the tall entry that gives light and height to the eye. The sunlight from the oversized windows and open floor plan brings out the peaceful warm tones of the home. The open concept kitchen features ample wood, slow close cabinets and drawers, oversized island with a built-in wine rack, a stainless-steel sink and Granite counters! Enjoy your meals at the island bar or the sunlit dining room that overlooks the front garden through a large bay window. A separate laundry room with pantry and storage off the kitchen comes with a washer and dryer hook-ups and the door leads to the carport and large but easy to maintain back yard. The side yard has a special dog run ready for your fur bby or just to enjoy a bit of green. The luxurious owner's ensuite is light and open with an oversized bathroom and walk-in closet. The rooms are spacious and ready to move in with luxury vinyl plank flooring throughout the home. Don’t miss this opportunity to own a home in Oakridge!
Location
State CA
County Los Angeles
Area Syl - Sylmar
Building/Complex Name Oakridge Mobile Home Park
Rooms
Other Rooms Shed(s)
Ensuite Laundry Washer Hookup, Gas Dryer Hookup, Inside, Laundry Room
Interior
Interior Features Tray Ceiling(s), Ceiling Fan(s), Crown Molding, Coffered Ceiling(s), Granite Counters, High Ceilings, Open Floorplan, Pantry, Recessed Lighting, Storage, All Bedrooms Down, Primary Suite, Walk-In Pantry, Walk-In Closet(s)
Laundry Location Washer Hookup,Gas Dryer Hookup,Inside,Laundry Room
Heating Central, ENERGY STAR Qualified Equipment
Cooling Central Air, ENERGY STAR Qualified Equipment
Flooring See Remarks, Vinyl
Fireplace No
Appliance Dishwasher, Disposal, Gas Oven, Gas Range, Gas Water Heater, Microwave, Refrigerator, Water Heater
Laundry Washer Hookup, Gas Dryer Hookup, Inside, Laundry Room
Exterior
Exterior Feature Rain Gutters
Garage Direct Access, Driveway, Garage, Guest, RV Gated
Garage Spaces 2.0
Garage Description 2.0
Fence Vinyl
Pool Community, Association
Community Features Biking, Hiking, Horse Trails, Mountainous, Street Lights, Suburban, Gated, Park, Pool
Utilities Available Electricity Available, Natural Gas Available, Water Available
Amenities Available Billiard Room, Call for Rules, Clubhouse, Controlled Access, Fitness Center, Maintenance Grounds, Game Room, Meeting Room, Management, Meeting/Banquet/Party Room, Outdoor Cooking Area, Barbecue, Playground, Pickleball, Pool, Pet Restrictions, Pets Allowed, RV Parking, Guard, Spa/Hot Tub, Security
View Y/N Yes
View City Lights, Park/Greenbelt, Hills, Mountain(s), Neighborhood, Panoramic, Valley
Roof Type Asphalt
Accessibility Accessible Hallway(s)
Porch Concrete, Front Porch
Parking Type Direct Access, Driveway, Garage, Guest, RV Gated
Attached Garage Yes
Total Parking Spaces 2
Private Pool No
Building
Lot Description Back Yard, Close to Clubhouse, Front Yard, Greenbelt, Sprinklers In Front, Near Park, Sprinklers On Side
Story 1
Entry Level One
Foundation Pier Jacks, Tie Down
Sewer Public Sewer
Water Public
Level or Stories One
Additional Building Shed(s)
Construction Status Turnkey
Schools
Elementary Schools Sylmar
Middle Schools Olive Vista
High Schools Sylmar
School District Los Angeles Unified
Others
Pets Allowed Breed Restrictions, Cats OK, Dogs OK, Number Limit, Size Limit
Senior Community No
Tax ID 8950047530
Security Features Carbon Monoxide Detector(s),Gated Community,Gated with Attendant,Key Card Entry,Smoke Detector(s)
Acceptable Financing Cash, Cash to New Loan
Horse Feature Riding Trail
Listing Terms Cash, Cash to New Loan
Financing Cash
Special Listing Condition Standard
Pets Description Breed Restrictions, Cats OK, Dogs OK, Number Limit, Size Limit
Read Less Info
Want to know what your home might be worth? Contact us for a FREE valuation!

Our team is ready to help you sell your home for the highest possible price ASAP

Bought with Kimberly Galvan • Homesmart Evergreen Realty
GET MORE INFORMATION

Realtor® | Lic# 01332311






