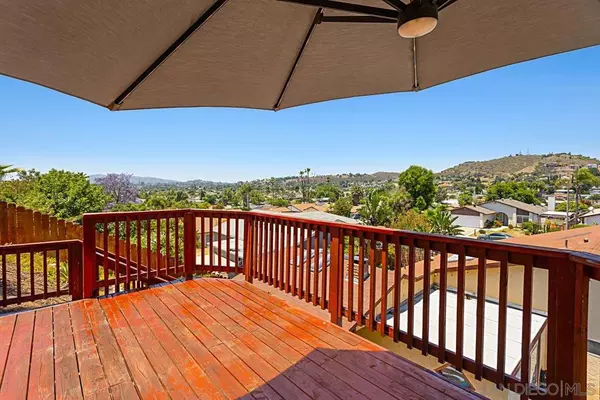$750,000
$739,000
1.5%For more information regarding the value of a property, please contact us for a free consultation.
3 Beds
2 Baths
1,343 SqFt
SOLD DATE : 07/25/2023
Key Details
Sold Price $750,000
Property Type Single Family Home
Sub Type Single Family Residence
Listing Status Sold
Purchase Type For Sale
Square Footage 1,343 sqft
Price per Sqft $558
Subdivision North Escondido
MLS Listing ID 230012592SD
Sold Date 07/25/23
Bedrooms 3
Full Baths 2
HOA Y/N No
Year Built 1972
Property Description
Welcome Home to Escondido. This delightful 3 bed 2 bath home offers an open floor plan and has been recently updated with new paint and carpet throughout, ensuring a fresh and modern aesthetic. As you step inside, you'll be greeted by natural light, granite countertops and stainless steel appliances in the kitchen, adding a touch of sophistication to the heart of the home. The seamless flow creates a spacious and inviting atmosphere. One of the highlights of this property is the sparkling pool and spa area, complete with a mesmerizing waterfall. Enjoy the soothing sounds of cascading water as you relax and unwind in your private oasis. The pool and spa provide the ideal escape from the everyday hustle and offers a refreshing reprieve on warm Escondido days. Seeking breathtaking views? You'll find them from the custom deck with panoramic vistas stretching as far as the eye can see. Whether you're enjoying a morning coffee or hosting an evening gathering, the deck provides an idyllic setting to take in the picturesque scenery. Step down to the large covered patio, offering a shaded retreat for outdoor gatherings and relaxation. This versatile space can be transformed into your personal sanctuary. Beyond the house itself, the property is beautifully landscaped, creating an inviting ambiance. Lush greenery and colorful flowers accentuate the exterior, further adding to the overall charm of this residence. This property is located minutes from shopping, dining, schools and freeway access. Don't miss this exceptional opportunity to call 1515 Kent Ave. home! Welcome Home to Escondido. This delightful residence offers an open floor plan and has been recently updated with new paint and carpet throughout, ensuring a fresh and modern aesthetic. As you step inside, you'll be greeted by natural light, granite countertops and stainless steel appliances in the kitchen, adding a touch of sophistication to the heart of the home. The seamless flow creates a spacious and inviting atmosphere. One of the highlights of this property is the sparkling pool and spa area, complete with a mesmerizing waterfall. Enjoy the soothing sounds of cascading water as you relax and unwind in your private oasis. The pool and spa provide the ideal escape from the everyday hustle and offers a refreshing reprieve on warm Escondido days. Seeking breathtaking views? You'll find them from the custom deck with panoramic vistas stretching as far as the eye can see. Whether you're enjoying a morning coffee or hosting an evening gathering, the deck provides an idyllic setting to take in the picturesque scenery. Step down to the large covered patio, offering a shaded retreat for outdoor gatherings and relaxation. This versatile space can be transformed into your personal sanctuary, perfect for entertaining guests or spending quality time with family. Beyond the house itself, the property is beautifully landscaped, creating an inviting ambiance. Lush greenery and colorful flowers accentuate the exterior, further adding to the overall charm of this residence. This property is located close to shopping, dining, schools and freeway access. Don't miss this exceptional opportunity to call 1515 Kent Ave. home!
Location
State CA
County San Diego
Area 92027 - Escondido
Rooms
Ensuite Laundry Electric Dryer Hookup, Gas Dryer Hookup, In Garage
Interior
Laundry Location Electric Dryer Hookup,Gas Dryer Hookup,In Garage
Heating Forced Air, Fireplace(s), Natural Gas
Cooling Central Air
Flooring Carpet, Tile
Fireplaces Type Family Room
Fireplace Yes
Appliance Dishwasher, Disposal
Laundry Electric Dryer Hookup, Gas Dryer Hookup, In Garage
Exterior
Garage Driveway
Garage Spaces 2.0
Garage Description 2.0
Fence Partial
Pool In Ground
View Y/N Yes
View Mountain(s), Panoramic
Roof Type Composition
Porch Covered
Parking Type Driveway
Attached Garage Yes
Total Parking Spaces 4
Building
Lot Description Sprinkler System
Story 1
Entry Level One
Level or Stories One
Others
Senior Community No
Tax ID 2274741000
Acceptable Financing Cash, Conventional, Cal Vet Loan, FHA, VA Loan
Listing Terms Cash, Conventional, Cal Vet Loan, FHA, VA Loan
Financing VA
Read Less Info
Want to know what your home might be worth? Contact us for a FREE valuation!

Our team is ready to help you sell your home for the highest possible price ASAP

Bought with Samantha O'Brien • eXp Realty of California, Inc.
GET MORE INFORMATION

Realtor® | Lic# 01332311






