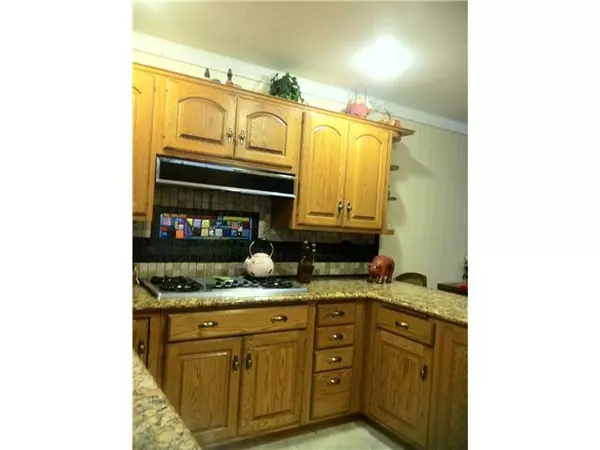$401,000
$399,000
0.5%For more information regarding the value of a property, please contact us for a free consultation.
3 Beds
2 Baths
1,742 SqFt
SOLD DATE : 11/21/2012
Key Details
Sold Price $401,000
Property Type Single Family Home
Sub Type Single Family Residence
Listing Status Sold
Purchase Type For Sale
Square Footage 1,742 sqft
Price per Sqft $230
Subdivision La Mesa
MLS Listing ID 120050015
Sold Date 11/21/12
Bedrooms 3
Full Baths 2
HOA Y/N No
Year Built 1961
Lot Size 6,599 Sqft
Property Description
Traditional Sale - Original owner has decided to sell after 50 years - this home has always been maintained and it shows - custom stainglass interior door, entry door, kitchen & bath windows - custom tile work in kitchen - spacious kitchen offers custom cabinets w/ spice racks, pull out drawers & shelves, granite counter top and opens to dining room and living room for easy entertainment - home has a great flow to it - New vinyl windows - Closet organizers - both bathroom have been remodeled - tiled patio off family room - perfect for summer entertaining - pergola keeps westerly side of home cool on warmdays - easy care yard - lawn area for kids and pets - this is a must see - won't last long Equipment: Garage Door Opener, Range/Oven, Water Filtration Other Fees: 0 Sewer: Sewer Connected Topography: LL
Location
State CA
County San Diego
Area 91942 - La Mesa
Zoning R1
Rooms
Ensuite Laundry Gas Dryer Hookup, In Garage
Interior
Interior Features Bedroom on Main Level, Main Level Primary
Laundry Location Gas Dryer Hookup,In Garage
Heating Forced Air, Natural Gas
Cooling Central Air
Flooring Carpet, Tile
Fireplaces Type Living Room
Fireplace Yes
Appliance Dishwasher, Disposal, Gas Water Heater, Microwave, Refrigerator, Water Softener
Laundry Gas Dryer Hookup, In Garage
Exterior
Garage Driveway
Garage Spaces 2.0
Garage Description 2.0
Fence Partial
Pool None
Utilities Available Cable Available
View Y/N No
View None
Roof Type Composition
Porch Concrete, Stone
Parking Type Driveway
Attached Garage Yes
Total Parking Spaces 4
Private Pool No
Building
Lot Description Sprinklers Manual, Sprinkler System
Story 1
Entry Level One
Architectural Style Ranch
Level or Stories One
Others
Senior Community No
Tax ID 4901810300
Acceptable Financing Cash, Conventional, Cal Vet Loan, FHA, VA Loan
Listing Terms Cash, Conventional, Cal Vet Loan, FHA, VA Loan
Financing FHA
Read Less Info
Want to know what your home might be worth? Contact us for a FREE valuation!

Our team is ready to help you sell your home for the highest possible price ASAP

Bought with Frank Atrash • Frank Atrash Realty
GET MORE INFORMATION

Realtor® | Lic# 01332311






