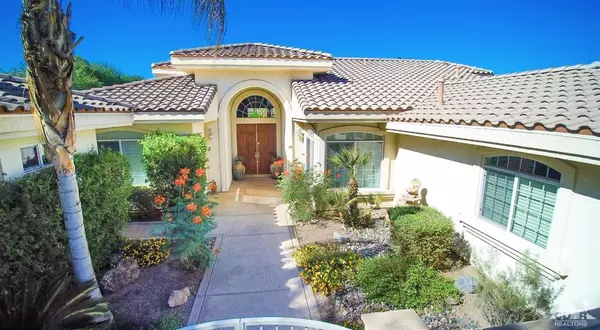$725,000
$740,000
2.0%For more information regarding the value of a property, please contact us for a free consultation.
4 Beds
5 Baths
3,922 SqFt
SOLD DATE : 02/24/2017
Key Details
Sold Price $725,000
Property Type Single Family Home
Sub Type Single Family Residence
Listing Status Sold
Purchase Type For Sale
Square Footage 3,922 sqft
Price per Sqft $184
Subdivision Ivy League Estates
MLS Listing ID 216026298DA
Sold Date 02/24/17
Bedrooms 4
Full Baths 4
Condo Fees $234
HOA Fees $234/mo
HOA Y/N Yes
Year Built 2002
Lot Size 0.372 Acres
Property Description
LOWEST price in prestigious Ivy League Estates & stunning! Great location close to everything! Two master suites (very rare) which are located at opposite sides of the house. Both masters open to custom pool/spa, fire pit & lushly landscaped backyard for the ultimate in outdoor living and entertainment. This home has the largest casita which even includes a fireplace & kitchenette, courtyard patio & sunshade structure for the ultimate guest house! Total of 4 bedrooms all with their own private bathrooms. Large kitchen, double ovens, built in refrigerator & opens to massive great room and also the media or family room. Varsity Cr. was the last phase of the development which included the most upgrades by the builder. A MUST SEE, great VALUE, pristine & move in ready! Shutters throughout, dramatic high ceilings, stone wall treatments, lighted art niches, & the custom pool/spa is cell phone automated plus a 3 car garage! A perfect Full time playground or desert retreat!
Location
State CA
County Riverside
Area 321 - Rancho Mirage
Rooms
Other Rooms Guest House
Interior
Interior Features Breakfast Area, Separate/Formal Dining Room, High Ceilings, Multiple Primary Suites, Walk-In Pantry, Walk-In Closet(s)
Heating Forced Air, Fireplace(s), Natural Gas
Cooling Central Air
Flooring Tile
Fireplaces Type Gas, Great Room, Guest Accommodations, Primary Bedroom
Fireplace Yes
Appliance Dishwasher, Electric Oven, Gas Cooking, Gas Cooktop, Disposal, Gas Water Heater, Microwave, Refrigerator, Trash Compactor, Vented Exhaust Fan, Water Heater
Laundry Laundry Room
Exterior
Exterior Feature Fire Pit
Garage Direct Access, Driveway, Garage
Garage Spaces 3.0
Garage Description 3.0
Fence Block
Pool Gunite, Electric Heat, In Ground
Community Features Gated
Utilities Available Cable Available
Amenities Available Controlled Access
View Y/N Yes
View Mountain(s)
Roof Type Tile
Porch Covered
Parking Type Direct Access, Driveway, Garage
Attached Garage Yes
Total Parking Spaces 3
Private Pool Yes
Building
Story One
Entry Level One
Level or Stories One
Additional Building Guest House
New Construction No
Others
HOA Name Gold Coast Ent.
Senior Community No
Tax ID 682922012
Security Features Fire Detection System,Gated Community,Smoke Detector(s)
Acceptable Financing Cash to New Loan
Listing Terms Cash to New Loan
Financing Conventional
Special Listing Condition Standard
Read Less Info
Want to know what your home might be worth? Contact us for a FREE valuation!

Our team is ready to help you sell your home for the highest possible price ASAP

Bought with Lori Ebeling • Coldwell Banker Realty
GET MORE INFORMATION

Realtor® | Lic# 01332311






