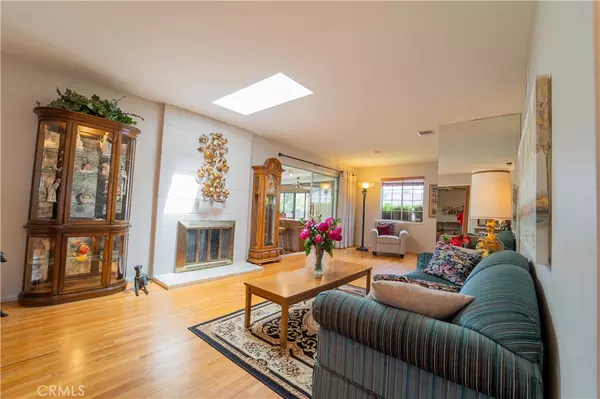$855,000
$770,000
11.0%For more information regarding the value of a property, please contact us for a free consultation.
4 Beds
2 Baths
1,375 SqFt
SOLD DATE : 07/19/2023
Key Details
Sold Price $855,000
Property Type Single Family Home
Sub Type Single Family Residence
Listing Status Sold
Purchase Type For Sale
Square Footage 1,375 sqft
Price per Sqft $621
MLS Listing ID DW23101541
Sold Date 07/19/23
Bedrooms 4
Full Baths 2
Construction Status Updated/Remodeled
HOA Y/N No
Year Built 1959
Lot Size 8,559 Sqft
Property Description
Introducing this PRISTINE La Mirada CUL-DE-SAC 4 bedroom 2 bathroom Family Home. Nestled in the heart of La Mirada, this property offers an exceptional opportunity to embrace a life of comfort, style, and endless possibilities. With its attractive curb appeal, spacious layout, and desirable location, this family home is sure to captivate prospective buyers seeking a haven to call their own. As you step through the front door, you'll be greeted by a warm and inviting ambiance starting with gorgeous authentic hardwood floor. The well-appointed living room boasts abundant skylight airy atmosphere. Imagine cozy evenings spent by the gas fireplace. The kitchen is a chef's delight, equipped with modern newer stainless appliances, ample cabinetry, complete osmosis system and a generous granite countertop space. Whether you're hosting a casual breakfast or a formal dinner party, the adjacent dining area provides an ideal setting to enjoy with family and friends. Offering four bedrooms, including a master suite with a private bathroom, and a walk-in closet. The additional 3 bedrooms offer versatility to include a work office or library. The spacious 1,000 sq ft enclosed patio/family room area beckons you to entertain with its built in BBQ or standalone bar. Step outside to the backyard oasis, where you'll discover a serene sanctuary to relax and unwind. The well-manicured garden and lush greenery includes a complete irrigation system ideal for gardening enthusiasts. Let’s not forget to mention newer: HVAC, main sewer line and PEX plumbing throughout. Conveniently easy access to a range of amenities. Enjoy nearby shopping centers, entertainment venues, and a variety of dining options. With its close proximity to parks, recreational facilities, and great schools, it's an ideal location for families seeking a balanced lifestyle.
Schedule a viewing today and experience firsthand the allure of this remarkable property.
Location
State CA
County Los Angeles
Area M3 - La Mirada
Zoning LMR1AWH*
Rooms
Main Level Bedrooms 4
Ensuite Laundry In Garage
Interior
Interior Features Chair Rail, Ceiling Fan(s), Dry Bar, Granite Counters, Wired for Sound, All Bedrooms Down, Bedroom on Main Level, Galley Kitchen, Main Level Primary
Laundry Location In Garage
Heating Central
Cooling Central Air
Flooring Wood
Fireplaces Type Gas, Living Room
Fireplace Yes
Appliance Barbecue, Dishwasher, Gas Cooktop, Disposal, Gas Oven, Gas Water Heater, Microwave, Refrigerator, Range Hood, Water Heater
Laundry In Garage
Exterior
Garage Concrete, Door-Multi, Driveway, Garage Faces Front, Garage
Garage Spaces 2.0
Garage Description 2.0
Pool None
Community Features Biking, Dog Park, Golf, Park, Street Lights, Suburban, Sidewalks
Utilities Available Electricity Connected, Natural Gas Connected, Sewer Connected, Water Connected
View Y/N No
View None
Accessibility None
Porch Enclosed
Parking Type Concrete, Door-Multi, Driveway, Garage Faces Front, Garage
Attached Garage Yes
Total Parking Spaces 2
Private Pool No
Building
Lot Description 0-1 Unit/Acre, Back Yard, Cul-De-Sac, Front Yard, Landscaped, Sprinkler System, Yard
Faces West
Story 1
Entry Level One
Sewer Public Sewer
Water Public
Level or Stories One
New Construction No
Construction Status Updated/Remodeled
Schools
High Schools La Mirada
School District Norwalk - La Mirada
Others
Senior Community No
Tax ID 8038022008
Acceptable Financing Cash, Conventional, FHA, Fannie Mae, Freddie Mac, VA Loan, VA No Loan
Listing Terms Cash, Conventional, FHA, Fannie Mae, Freddie Mac, VA Loan, VA No Loan
Financing Conventional
Special Listing Condition Standard, Trust
Read Less Info
Want to know what your home might be worth? Contact us for a FREE valuation!

Our team is ready to help you sell your home for the highest possible price ASAP

Bought with Brandon Barba • RE/MAX Dynasty
GET MORE INFORMATION

Realtor® | Lic# 01332311






