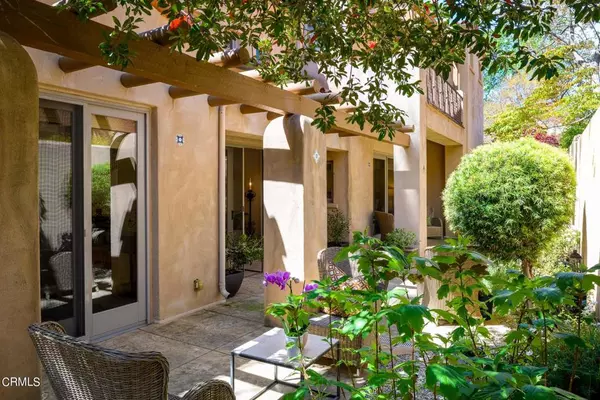$1,435,000
$1,425,000
0.7%For more information regarding the value of a property, please contact us for a free consultation.
3 Beds
3 Baths
2,504 SqFt
SOLD DATE : 06/06/2023
Key Details
Sold Price $1,435,000
Property Type Condo
Sub Type Condominium
Listing Status Sold
Purchase Type For Sale
Square Footage 2,504 sqft
Price per Sqft $573
MLS Listing ID V1-17736
Sold Date 06/06/23
Bedrooms 3
Full Baths 3
Condo Fees $884
Construction Status Updated/Remodeled,Turnkey
HOA Fees $884/mo
HOA Y/N Yes
Year Built 2004
Lot Size 2,178 Sqft
Property Description
Extraordinary luxury Village-Mixed-Use Ojai downtown living! This stylish, luxurious Townvilla, located conveniently in the highly sought-after Los Arboles enclave, offers an exceptional lifestyle within moments of Ojai's best dining, hip coffee shops, wineries, boutiques, culture, and entertainment. Libbey Bowl & Park, Art Center, tennis courts, bike, and hiking trails, the Ojai Valley Inn & Spa, and an upscale athletic club are steps away. Pride in ownership is exquisitely showcased in this VMU-zoned villa, thoughtfully designed by award-winning architect Marc Whitman, offering a warm, classy, inviting atmosphere and superb construction with quality appointments and finishes. You'll love the gourmet kitchen, two fireplaces & various enchanting indoor & outdoor green living spaces. Two inviting main level-floor bedrooms, one a cozy ensuite with fireplace and private patio; the other could also serve as an office. A stunning staircase with a custom iron handrail overlooks the spacious living room with its soaring cathedral ceiling, leading to a delightful private bedroom ensuite with a balcony. Comforting, natural light and inspiring symmetry grace the spaces throughout. It's a Lifestyle ~ Perfect Lock & Leave, Live/Work, and Forever-Home! Enjoy this Ojai downtown Charmer ~ It does not get any better!
Location
State CA
County Ventura
Area Vc11 - Ojai
Building/Complex Name Libbey Park
Zoning VMU
Interior
Interior Features Built-in Features, Balcony, Breakfast Area, Cathedral Ceiling(s), Separate/Formal Dining Room, High Ceilings, Recessed Lighting, Storage, Tile Counters, Bedroom on Main Level, Entrance Foyer, Galley Kitchen, Multiple Primary Suites, Primary Suite, Walk-In Closet(s)
Heating Central
Cooling Central Air, Zoned
Flooring Carpet, Tile, Wood
Fireplaces Type Gas, Living Room, Primary Bedroom
Fireplace Yes
Appliance 6 Burner Stove, Built-In Range, Dishwasher, Electric Range, Gas Range, Microwave, Refrigerator, Water Heater
Laundry Laundry Room
Exterior
Garage Spaces 2.0
Garage Description 2.0
Fence Masonry
Pool None
Community Features Biking, Dog Park, Foothills, Fishing, Golf, Gutter(s), Hiking, Horse Trails, Mountainous, Preserve/Public Land, Valley, Park
Utilities Available Sewer Connected, Water Connected
Amenities Available Recreation Room, Spa/Hot Tub, Trash, Water
View Y/N Yes
View Courtyard, Neighborhood, Valley
Roof Type Tile
Attached Garage Yes
Total Parking Spaces 2
Private Pool No
Building
Lot Description Back Yard, Drip Irrigation/Bubblers, Front Yard, Garden, Landscaped, Near Park, Percolate
Story 2
Entry Level Two
Foundation Slab
Sewer Public Sewer
Water Public
Architectural Style Mediterranean, Spanish
Level or Stories Two
Construction Status Updated/Remodeled,Turnkey
Others
HOA Name Los Aroboles
Senior Community No
Tax ID 0230210125
Acceptable Financing Cash, Conventional
Horse Feature Riding Trail
Listing Terms Cash, Conventional
Financing Conventional
Special Listing Condition Standard
Read Less Info
Want to know what your home might be worth? Contact us for a FREE valuation!

Our team is ready to help you sell your home for the highest possible price ASAP

Bought with Christopher Malden • Compass
GET MORE INFORMATION

Realtor® | Lic# 01332311






