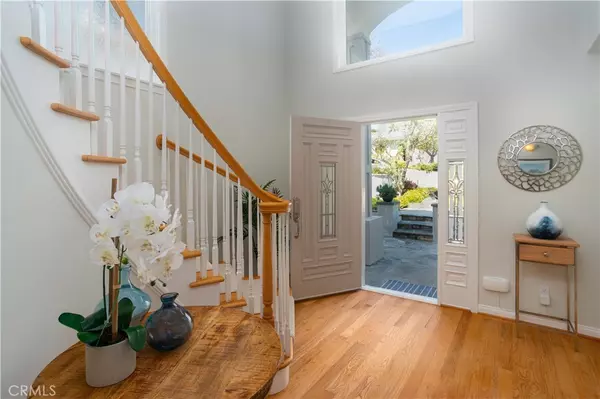$3,525,000
$3,299,000
6.9%For more information regarding the value of a property, please contact us for a free consultation.
4 Beds
4 Baths
3,108 SqFt
SOLD DATE : 06/02/2023
Key Details
Sold Price $3,525,000
Property Type Single Family Home
Sub Type Single Family Residence
Listing Status Sold
Purchase Type For Sale
Square Footage 3,108 sqft
Price per Sqft $1,134
MLS Listing ID SB23080834
Sold Date 06/02/23
Bedrooms 4
Full Baths 3
Half Baths 1
HOA Y/N No
Year Built 1999
Lot Size 4,486 Sqft
Property Description
From the moment you arrive, you'll be captivated by the charming balcony and meticulously landscaped surroundings, showcasing the perfect blend of natural beauty and clean design. The exterior of the house boasts impeccable attention to detail, with a thoughtfully designed front yard that greets you with lush greenery. An inviting pathway leads to the entrance, where you'll instantly feel pride of ownership. As you step inside, you are greeted by a welcoming foyer with a stunning spiral staircase. The home boasts a formal dining room and a formal living room to help you entertain in style. The heart of the home is the modern kitchen, which seamlessly transitions into the welcoming family room. This culinary haven boasts sleek countertops, top-of-the-line appliances, and ample storage space, allowing you to unleash your culinary creativity while remaining connected to the adjacent family room. Upstairs, the bedrooms offer a peaceful haven away from the hustle and bustle of daily life. The main bedroom is an impressive size with three closets, providing an abundance of storage space. Prepare to be captivated by the stunning main bathroom, designed with impeccable taste and featuring luxurious finishes, dual vanities, a soaking tub, and a separate shower. There are three additional spacious bedrooms upstairs; one ensuite with a private bathroom, and a large, shared hallway bathroom for the other two bedrooms. Escape to the backyard oasis, where you'll find a serene retreat with California native plants, creating a private space to unwind and appreciate the beauty of your surroundings. A retractable awning provides a shady spot perfect for enjoying a cup of coffee under the gentle breeze. And, you are near award winning Manhattan Beach Schools, close to shopping, restaurants, a hop, skip, and a jump to the Beach!
Location
State CA
County Los Angeles
Area 143 - Manhattan Bch Tree
Zoning MNRS
Rooms
Ensuite Laundry Laundry Room
Interior
Interior Features Breakfast Bar, Balcony, Ceiling Fan(s), Crown Molding, Separate/Formal Dining Room, Quartz Counters, Recessed Lighting, All Bedrooms Up, Primary Suite
Laundry Location Laundry Room
Heating Central
Cooling Central Air
Flooring Carpet, Tile, Wood
Fireplaces Type Family Room, Living Room
Fireplace Yes
Appliance Double Oven, Dishwasher, Gas Cooktop, Disposal, Microwave, Refrigerator
Laundry Laundry Room
Exterior
Garage Direct Access, Garage
Garage Spaces 2.0
Garage Description 2.0
Pool None
Community Features Curbs, Sidewalks
View Y/N No
View None
Parking Type Direct Access, Garage
Attached Garage Yes
Total Parking Spaces 2
Private Pool No
Building
Lot Description Back Yard
Story 2
Entry Level Two
Sewer Public Sewer
Water Public
Level or Stories Two
New Construction No
Schools
School District Manhattan Unified
Others
Senior Community No
Tax ID 4173024039
Acceptable Financing Submit
Listing Terms Submit
Financing Cash
Special Listing Condition Standard
Read Less Info
Want to know what your home might be worth? Contact us for a FREE valuation!

Our team is ready to help you sell your home for the highest possible price ASAP

Bought with Anna Hartley • Pacifica Properties Group, Inc.
GET MORE INFORMATION

Realtor® | Lic# 01332311






