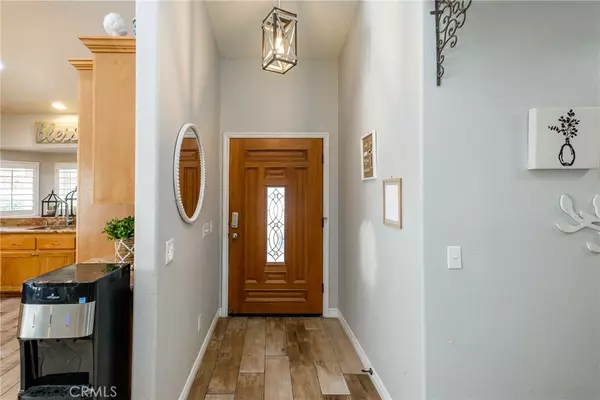$458,900
$449,999
2.0%For more information regarding the value of a property, please contact us for a free consultation.
3 Beds
3 Baths
2,407 SqFt
SOLD DATE : 05/19/2023
Key Details
Sold Price $458,900
Property Type Single Family Home
Sub Type Single Family Residence
Listing Status Sold
Purchase Type For Sale
Square Footage 2,407 sqft
Price per Sqft $190
MLS Listing ID HD22248371
Sold Date 05/19/23
Bedrooms 3
Full Baths 2
Half Baths 1
Condo Fees $195
HOA Fees $195/mo
HOA Y/N Yes
Year Built 2005
Lot Size 0.276 Acres
Property Description
ENTERTAINERS DELIGHT with this Upscale home that has 3 bedrooms and 3 bathrooms on a 12,196 square foot lot, you can't deny it is a Spacious home on an extra spacious lot. This home features so much. Let's start with the large gourmet kitchen with granite countertops and a T-shape bar and a Game room with a wet bar. Don't forget the Master bedroom has a double-sided fireplace for those chilly nights to cozy up to. The Tub has a separate shower enclosure. The property has low-maintenance landscaping and power-saving solar panels. Large covered patio with wind and sun protection. Ducted evaporative cooling throughout, surround sound for those days you want to entertain. Wood-burning stove in the living room. Shutters through-out. Solar panels save huge on the electric bill and is ready to transfer. Every amenity imaginable this home has. It's an absolute must-see. So much to offer in this home. Make this home yours today! Come tour today!
Location
State CA
County San Bernardino
Area Hndl - Helendale
Zoning RS
Rooms
Main Level Bedrooms 3
Ensuite Laundry In Garage
Interior
Interior Features Wet Bar, Granite Counters, High Ceilings, Recessed Lighting, All Bedrooms Down
Laundry Location In Garage
Heating Central
Cooling Central Air
Flooring Laminate, Tile, Wood
Fireplaces Type Family Room, Primary Bedroom, Multi-Sided, See Through
Fireplace Yes
Appliance 6 Burner Stove, Electric Range
Laundry In Garage
Exterior
Garage Door-Multi, Garage
Garage Spaces 2.0
Garage Description 2.0
Fence Brick
Pool Association
Community Features Biking, Curbs
Amenities Available Fitness Center, Golf Course, Pool, Spa/Hot Tub, Tennis Court(s)
View Y/N Yes
View Neighborhood
Roof Type Tile
Porch Covered, Patio
Parking Type Door-Multi, Garage
Attached Garage Yes
Total Parking Spaces 2
Private Pool No
Building
Story 1
Entry Level One
Sewer Public Sewer
Water Public
Level or Stories One
New Construction No
Schools
School District Other
Others
HOA Name Silver Lakes Association
Senior Community No
Tax ID 0467551150000
Acceptable Financing Cash, Conventional, 1031 Exchange, FHA, VA Loan
Listing Terms Cash, Conventional, 1031 Exchange, FHA, VA Loan
Financing VA
Special Listing Condition Standard
Read Less Info
Want to know what your home might be worth? Contact us for a FREE valuation!

Our team is ready to help you sell your home for the highest possible price ASAP

Bought with Desiree Burgnon • Coldwell Banker Home Source
GET MORE INFORMATION

Realtor® | Lic# 01332311






