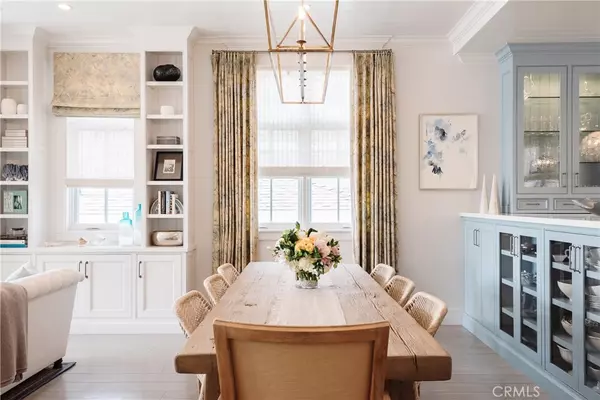$8,050,000
$7,999,999
0.6%For more information regarding the value of a property, please contact us for a free consultation.
4 Beds
5 Baths
4,500 SqFt
SOLD DATE : 05/19/2023
Key Details
Sold Price $8,050,000
Property Type Single Family Home
Sub Type Single Family Residence
Listing Status Sold
Purchase Type For Sale
Square Footage 4,500 sqft
Price per Sqft $1,788
MLS Listing ID SB23026663
Sold Date 05/19/23
Bedrooms 4
Full Baths 5
HOA Y/N No
Year Built 2013
Lot Size 2,705 Sqft
Property Description
One of the finest homes on the BEST flat walk street in Manhattan Beach...affectionately called "Heaventh Street" by its residents. Built by Matt Morris Development and featured in Luxe Magazine. A home with unique details, layers of design with stylish, timeless features that will stun you at every turn. A palette of white, grays, and blues adds warmth to this stunning, coastal, Cape Cod-style home. The open concept kitchen is fully appointed with 2 sub zero refrigerators; 2 dishwashers; top of the line wolf range, walk-in pantry, a dry bar with Scotsman ice maker, and full-height wine refrigerator. The kitchen flows seamlessly to the family room with bi-folding French doors leading to the deck where you will find a built-in fire pit for relaxing in the evening. The secondary living area opens up to the patio and yard. Entertaining is easy here with a wet bar, custom walk-in wine cellar, dishwasher, microwave, built-in barbecue, 98" TV as well as an additional outdoor TV. Master suite with vaulted ceiling, fireplace, 2 walk-in closets, and a beautiful bathroom. An amazing floor plan with multiple spaces for entertaining and enjoying the fabulous walk street lifestyle... 4 bedrooms, plus an office AND 2 bonus rooms!! Only 2 short blocks to downtown and the beach. In addition to its luxurious features, the home is energy efficient, with solar panels, a Tesla power wall, and a backup power generator. Absolutely no expense spared in this luxurious walk street home. Showcasing Matt Morris’ passion for excellence and commitment to quality.
Location
State CA
County Los Angeles
Area 142 - Manhattan Bch Sand
Zoning MNRS
Rooms
Ensuite Laundry Laundry Room
Interior
Interior Features Breakfast Bar, Built-in Features, Balcony, Eat-in Kitchen, Elevator, High Ceilings, Open Floorplan, Pantry, Primary Suite
Laundry Location Laundry Room
Heating Central
Cooling Central Air
Flooring Wood
Fireplaces Type Living Room
Fireplace Yes
Appliance Dishwasher, Freezer, Disposal
Laundry Laundry Room
Exterior
Garage Spaces 2.0
Garage Description 2.0
Pool None
Community Features Sidewalks
View Y/N No
View None
Roof Type Shingle
Accessibility None
Porch Stone
Attached Garage Yes
Total Parking Spaces 2
Private Pool No
Building
Lot Description Front Yard, Street Level, Walkstreet
Story 1
Entry Level Three Or More
Sewer Public Sewer
Water Public
Architectural Style Cape Cod
Level or Stories Three Or More
New Construction No
Schools
Elementary Schools Robinson
Middle Schools Manhattan Beach
High Schools Mira Costa
School District Manhattan Unified
Others
Senior Community No
Tax ID 4180002015
Acceptable Financing Cash to New Loan
Listing Terms Cash to New Loan
Financing Cash to New Loan
Special Listing Condition Standard
Read Less Info
Want to know what your home might be worth? Contact us for a FREE valuation!

Our team is ready to help you sell your home for the highest possible price ASAP

Bought with Jennifer Caskey • Compass
GET MORE INFORMATION

Realtor® | Lic# 01332311






