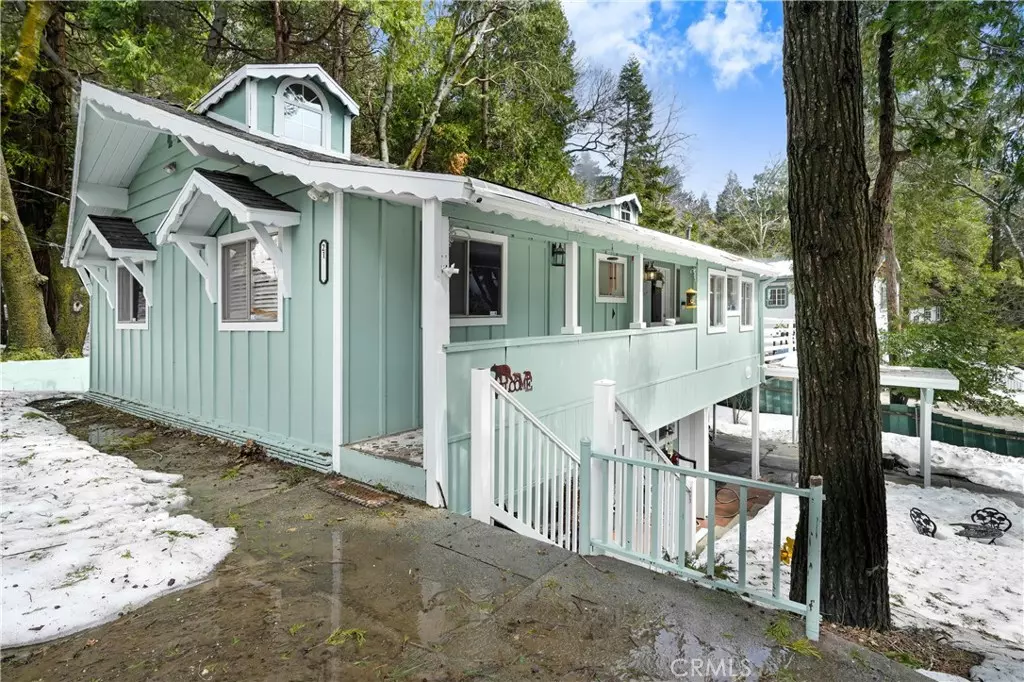$410,000
$410,000
For more information regarding the value of a property, please contact us for a free consultation.
4 Beds
2 Baths
1,504 SqFt
SOLD DATE : 04/26/2023
Key Details
Sold Price $410,000
Property Type Single Family Home
Sub Type Single Family Residence
Listing Status Sold
Purchase Type For Sale
Square Footage 1,504 sqft
Price per Sqft $272
Subdivision Cedar Pines Park (Cepp)
MLS Listing ID DW23045577
Sold Date 04/26/23
Bedrooms 4
Full Baths 2
Construction Status Turnkey
HOA Y/N No
Year Built 1962
Lot Size 7,122 Sqft
Property Description
Beautiful home to fall in love with and with a cabin vibe! Enter along the covered veranda porch to the front door, from your level parking areas above and below the property. 4 sweet bedrooms, 2 full bathrooms, a family room with level access to the carport at lower level... Two of the bedrooms are on the main level and one full bath. Unique creative charm put into every detail of the kitchen that is a nice open floor plan with high ceilings throughout the home and some appliances included. Country kitchen opens up to the living room offers plenty of decorative cabinets, pantry, counter space and wood beams with the trim give you that cabin feel. The developed basement with a separate entry has the potential to operate as another unit down stairs. It currently offers the laundry connections that can easily be converted into a kitchenette area, making the space into a full two bedrooms and one full bath. Escape to the spacious spa bath downstairs with your own mock fireplace and double sink vanities. Fresh new paint and a huge party deck to enjoy the natural setting, perfect for entertaining. Easy year round access, a large corner lot with some yard area, the carport and driveway have parking space for 6-8 vehicles or potential RV/ boat parking. Easy access and located on a main, paved, county maintained street. Contact us today for more details.
Location
State CA
County San Bernardino
Area 286 - Crestline Area
Zoning CF/RS-14M
Rooms
Basement Finished
Main Level Bedrooms 2
Interior
Interior Features Block Walls, Eat-in Kitchen, Granite Counters, Country Kitchen, Open Floorplan, Bedroom on Main Level
Heating Central, Fireplace(s)
Cooling None
Flooring Carpet, Tile
Fireplaces Type Living Room, Wood Burning
Fireplace Yes
Appliance Microwave, Refrigerator, Range Hood, Water Heater, Dryer, Washer
Laundry Inside, Laundry Room
Exterior
Exterior Feature Lighting
Parking Features Attached Carport, Concrete, Driveway Level, Driveway, RV Potential, One Space
Carport Spaces 2
Fence Block, Wood, Wrought Iron
Pool None
Community Features Mountainous
Utilities Available Cable Available, Electricity Connected, Natural Gas Connected, Phone Available, Sewer Not Available, Water Connected
Waterfront Description Stream
View Y/N Yes
View Mountain(s), Trees/Woods
Roof Type Shingle
Porch Deck, Wood
Total Parking Spaces 8
Private Pool No
Building
Lot Description Back Yard, Corner Lot, Sloped Down, Front Yard
Faces South
Story 1
Entry Level Two
Foundation Slab
Sewer Septic Tank, Septic Type Unknown
Water Public
Architectural Style Contemporary, Traditional
Level or Stories Two
New Construction No
Construction Status Turnkey
Schools
School District Rim Of The World
Others
Senior Community No
Tax ID 0342204290000
Security Features Carbon Monoxide Detector(s),Smoke Detector(s)
Acceptable Financing Submit
Listing Terms Submit
Financing Conventional
Special Listing Condition Standard
Read Less Info
Want to know what your home might be worth? Contact us for a FREE valuation!

Our team is ready to help you sell your home for the highest possible price ASAP

Bought with MARY GRIFFIN • Elevate Realty
GET MORE INFORMATION

Realtor® | Lic# 01332311






